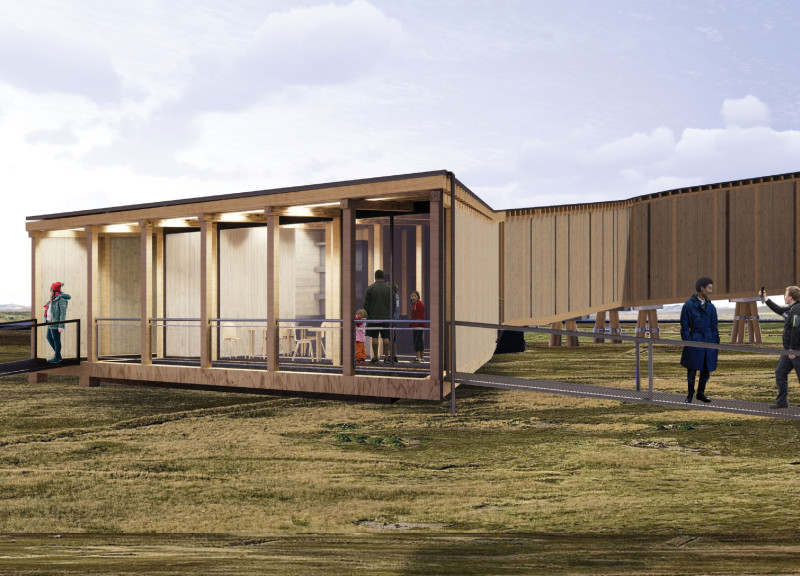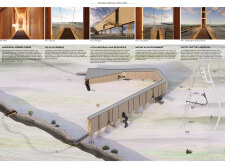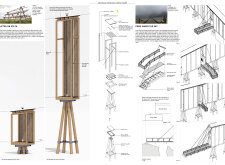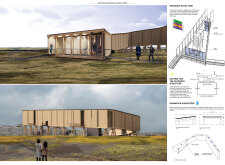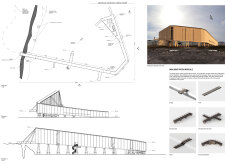5 key facts about this project
The Grjótagjá Horizontal Viewing Tower is set in a unique geological area of Iceland, located between the caves of Karlagjá and Kvennagjá. It serves as a platform for visitors to observe the striking landscape, which features dramatic geological formations. The design concept emphasizes accessibility, enabling people of all abilities to engage with the natural surroundings. Its architecture harmonizes with the environment, encouraging a deeper connection between visitors and the landscape.
Design and Accessibility
The design includes a gentle slope that leads visitors through the site. This pathway is primarily free of stairs, promoting ease of access for everyone. The incline is set at 1:12.5 (8%), with resting landings every 10 meters to break the journey into manageable sections. Three observation piers extend from the tower, designed to enhance the experience of viewing the landscape. These piers invite visitors to pause and appreciate the beauty of their natural surroundings.
Environmental Integration
Careful planning minimizes the disturbance to the landscape. The structure connects to the ground only at essential points, preserving the natural contours of the area. Visitors can move safely across fissures, allowing them to explore without impacting the environment. This thoughtful approach to design reflects a commitment to sustainability, ensuring that the tower fits comfortably within its setting.
Sustainability Features
Sustainability is a core aspect of the tower's design. Geothermal energy is used for heating, and rainwater is collected from the sloped roof, which is designed to manage snow buildup. These systems showcase effective environmental management, highlighting a responsible approach to building in a sensitive landscape. The focus on sustainability ensures that the structure serves its purpose while remaining considerate of its ecological context.
Materiality and Construction
Locally sourced wood and steel are the primary materials used in the construction. Round timber beams provide structural support, while square-cut wood poles and steel elements form the framework of the tower. These materials were selected not only for their sturdiness but also for their compatibility with the local environment. This choice enhances the connection between the structure and its natural surroundings.
The design includes open areas that allow natural light to enter, creating a welcoming environment for visitors as they engage with the landscape. The viewing platforms provide opportunities for reflection and appreciation of the geological beauty that envelops them.


