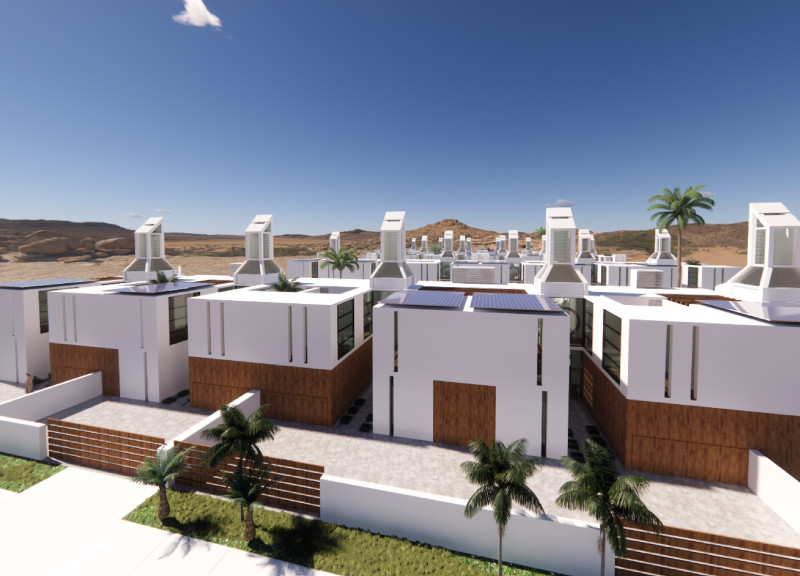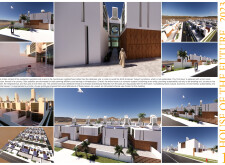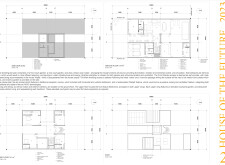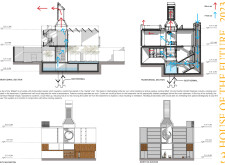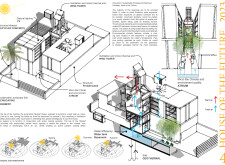5 key facts about this project
**Overview**
Located in an urban environment reminiscent of North American townhouse neighborhoods, the design aims to redefine residential architecture by integrating aspects of traditional Emirati style while promoting sustainability. The project seeks to address common criticisms associated with detached suburban villas by avoiding expansive lawns and instead cultivating a front court garden that enhances both private enjoyment and community engagement.
**Spatial Strategy**
The layout emphasizes efficient land utilization, with a configuration that eliminates side setbacks, allowing the residence to integrate seamlessly into the urban fabric. This design features multiple courtyards, including a front court-garden that provides semi-private space for residents and guests, a rear court-garden enhancing outdoor living, and a linear axial ‘oasis’ that facilitates natural light and ventilation throughout the dwelling.
**Material Selection and Climate Response**
Materials chosen for this project reflect a commitment to sustainability without sacrificing aesthetics. Recycled concrete serves as the primary structural component, while photovoltaic panels on the “Malqaf” roof capture solar energy. Natural insulating materials, such as cork, enhance thermal performance and serve to diminish the environmental impact of construction. Key climate-responsive features include geothermal systems for temperature regulation, strategically oriented openings for natural lighting, and wind towers for passive ventilation, thereby improving indoor air quality and energy efficiency. The design also accommodates future expansions, allowing for adaptability as family needs evolve.


