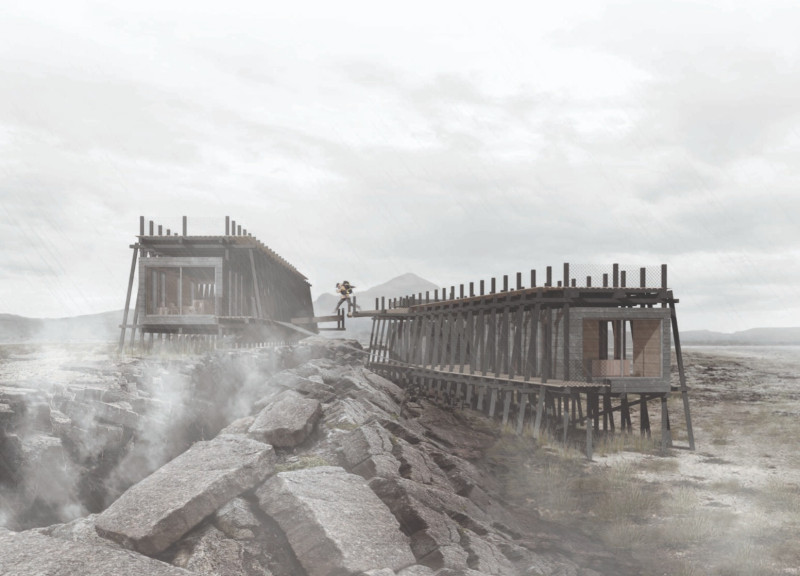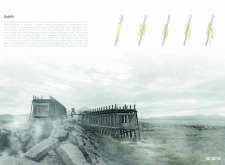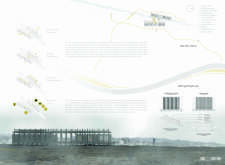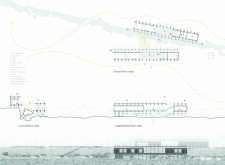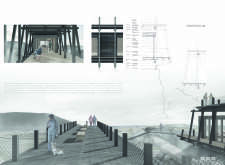5 key facts about this project
The design is set in the dramatic volcanic landscape of Iceland, specifically focusing on the Grjótagjá cave, which represents the division between two continental plates. It explores ideas of separation and connection through its form and interaction with the natural geological features of the area. Primarily intended for visitors, the structures enhance understanding of the surrounding environment while offering spaces for exploration and reflection.
Conceptual Framework
The layout is defined by two narrow bars that run parallel to the geological rift. One structure is tilted slightly to symbolize the drift of the tectonic plates. This design choice presents a clear visual representation of the ongoing geological changes. The architecture functions as an evolving inter-space, embodying the natural movement of the landscape.
Spatial Arrangement
A thoughtful arrangement improves visitor flow, allowing easy movement across the site. Elevated walkways lead people toward the cave entrances and buildings, fostering engagement with the surrounding geological features. By minimizing disruption to the natural setting, the layout enhances the overall visitor experience and encourages interaction with the landscape.
Sustainability Features
The western structure incorporates the technical components necessary for sustainable operation. The design makes use of geothermal energy systems, providing its own heating and power. In addition, a rainwater collection system and an on-site sewage treatment solution contribute to an eco-friendly approach. These features demonstrate a commitment to sustainability, ensuring that the structures operate in harmony with the environment.
Material Considerations
Materials play a significant role in the overall design. Timber flooring and timber battens constructed from spruce/yakisugi are used, along with black corrugated sheet and softwood cladding. The project also includes thermal glazing with wooden windows, which enhances the connection between indoor spaces and the natural surroundings.
An observation deck integrated into the western structure offers visitors expansive views of the unique landscapes. This design invites people to engage with the scenery and appreciate both the geological features and the architectural expression present at the site.


