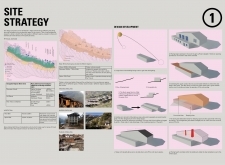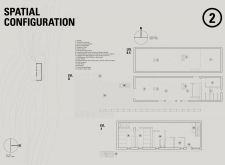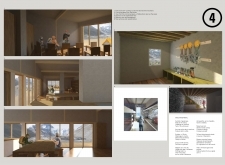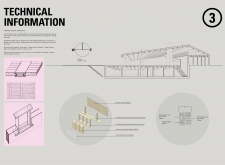5 key facts about this project
## Project Overview
The functional structure is situated in a mountainous region of the higher Himalayan belt, where it engages with both the unique climatic conditions and the cultural characteristics of the area. The design is informed by the architectural traditions of local ethnic groups, including Tibetan and Indian influences, and aims to accommodate the needs of hikers and trekkers while ensuring the resilience of the building against extreme weather conditions.
## Site Strategy
The architectural strategy delineates the site according to altitude and cultural specifics. Three geographic regions have been identified to inform design choices: the Tamangs, residing above 3000 meters with traditional Tibetan architecture; and the Sherpas and Thakalis, located in the Himalayan foothills, who reflect their unique cultural practices in a design that is adaptive to environmental demands. Local materials are effectively integrated, promoting both structural durability and cultural relevance.
## Design Development
Key design features include the orientation that maximizes natural light and warmth, and a layout that follows the natural topography of the land. The building’s lower section is partially embedded into the earth, utilizing geothermal benefits for improved thermal efficiency. A clear separation between communal spaces and private quarters enhances usability and privacy. The design also incorporates large glass panels in the upper levels, ensuring unobstructed views of the landscape and deepening the connection with the natural surroundings.
## Materiality
Sustainable practices are evident in the choice of locally sourced materials. Timber forms the structural framework and finishing elements, while lime render and straw bale insulation enhance the building's thermal performance. The use of local stone contributes to the structure’s strength and thermal mass, allowing it to meld seamlessly into its environment. This material selection reinforces the project's commitment to environmental sustainability and cultural authenticity.
## Spatial Configuration
The spatial organization consists of multiple levels designed for efficiency. The ground level features communal spaces like the dining area and a shared hearth, fostering social interaction among users. Upper levels provide sleeping quarters with scenic views, while the lower levels accommodate utility and storage needs. Each area is intentionally structured to promote functionality and enhance the experience for visitors.






















































