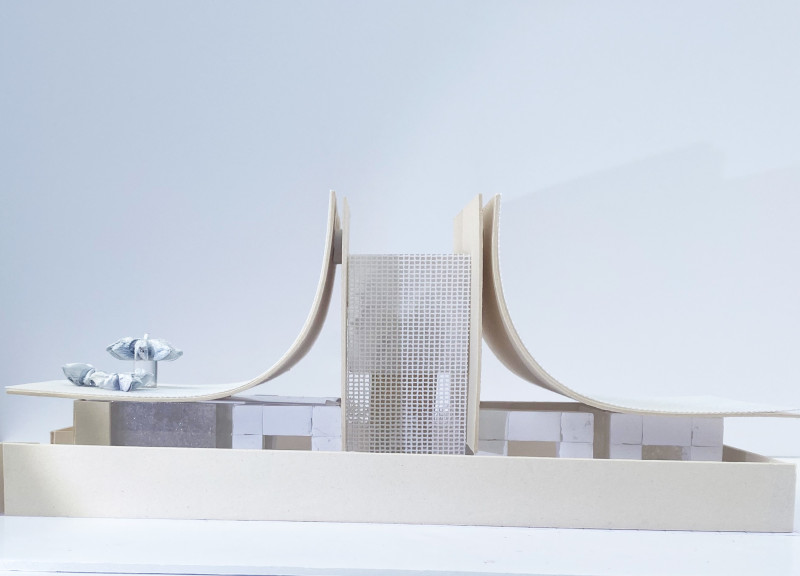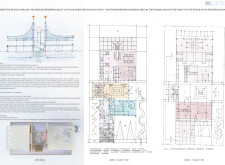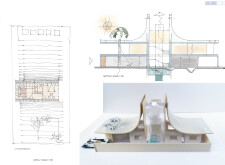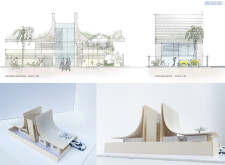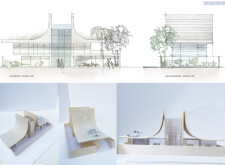5 key facts about this project
### Project Overview
Located in a context that blends historical references with contemporary design, the project aims to create a dialogue between past architectural archetypes and modern functionality. Drawing inspiration from nomadic structures, the design adapts these ancient motifs to respond to current environmental needs, thus redefining spatial organization while prioritizing sustainable practices.
### Spatial Strategy and User Experience
The site plan is meticulously developed to optimize orientation and enhance connectivity with the surrounding landscape. Communal areas—such as dining rooms, family living rooms, and outdoor terraces—are strategically positioned to promote social interaction. The arrangement of spaces reflects a hierarchy, with the ground level dedicated to service-oriented functions like the kitchen and pantry, ensuring easy accessibility. The upper levels are allocated for private use, where master and guest bedrooms are designed to provide a balance of privacy and openness, facilitated by voids that enhance airflow and light distribution.
### Materiality and Sustainability
The selection of materials is integral to the project's design strategy, emphasizing durability and environmental responsiveness. Stone serves as a foundational element, grounding the structure in its context. Geothermal infrastructure is incorporated to enhance energy efficiency, while expansive glass facades facilitate natural lighting, blurring the boundaries between indoor and outdoor spaces. Additionally, metal mesh is utilized to allow for optimal ventilation and light filtration, contributing to the building's overall functionality and aesthetic. The combination of these materials underscores a commitment to sustainability, addressing local environmental challenges through innovative architectural solutions.


