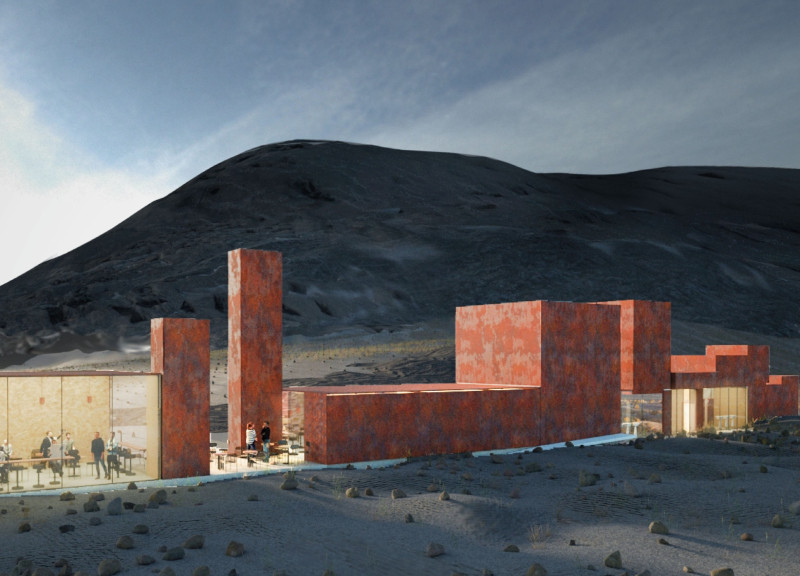5 key facts about this project
The design is located in the Mývatn Region of Iceland, on the slopes of the Hverfjall volcano. It takes advantage of the unique landscape and calm atmosphere to create a space for reflection and interaction with the environment. The concept called "Origins" serves as the central theme, exploring the processes of change inherent to volcanic activity and linking the design closely to the geological features of the site.
Concept and Site Integration
The architecture reflects a strong relationship with the surrounding landscape, using simple forms that connect to the volcano's history. The design carefully considers the site’s natural conditions, including wind patterns, temperature variations, and sunlight exposure. These factors shaped the building's orientation, allowing it to utilize natural light effectively and enhance the experience for visitors throughout different seasons.
Accessibility and User Experience
Inclusivity is a key focus in the design. Features such as ramps and wide corridors ensure that everyone, including individuals with disabilities, can navigate the space easily. Additionally, sensory areas are integrated to promote engagement with natural elements like air and rain, inviting visitors to feel a direct connection with the environment. This design approach enriches the overall experience, encouraging active participation in the natural setting.
Sustainability Strategies
Sustainability is a fundamental aspect of the design. The project incorporates thermal-resistant materials along with a geothermal heating system. These choices highlight a commitment to environmentally friendly practices while minimizing energy consumption. By prioritizing sustainability, the design maintains a respectful relationship with its surroundings and supports the ecological balance of the region.
Spatial Configuration and Capacity
The layout is carefully arranged to support movement and social interaction. It can accommodate both small groups and larger gatherings, with a capacity of 80 people in the first stage and 136 in the second. The total building area is set at 350 m², ensuring that it is spacious yet inviting.
The elevations of the building are designed to work with the landscape, establishing a connection between the architecture and the volcanic terrain, which encourages visitors to engage with the powerful natural setting.





















































