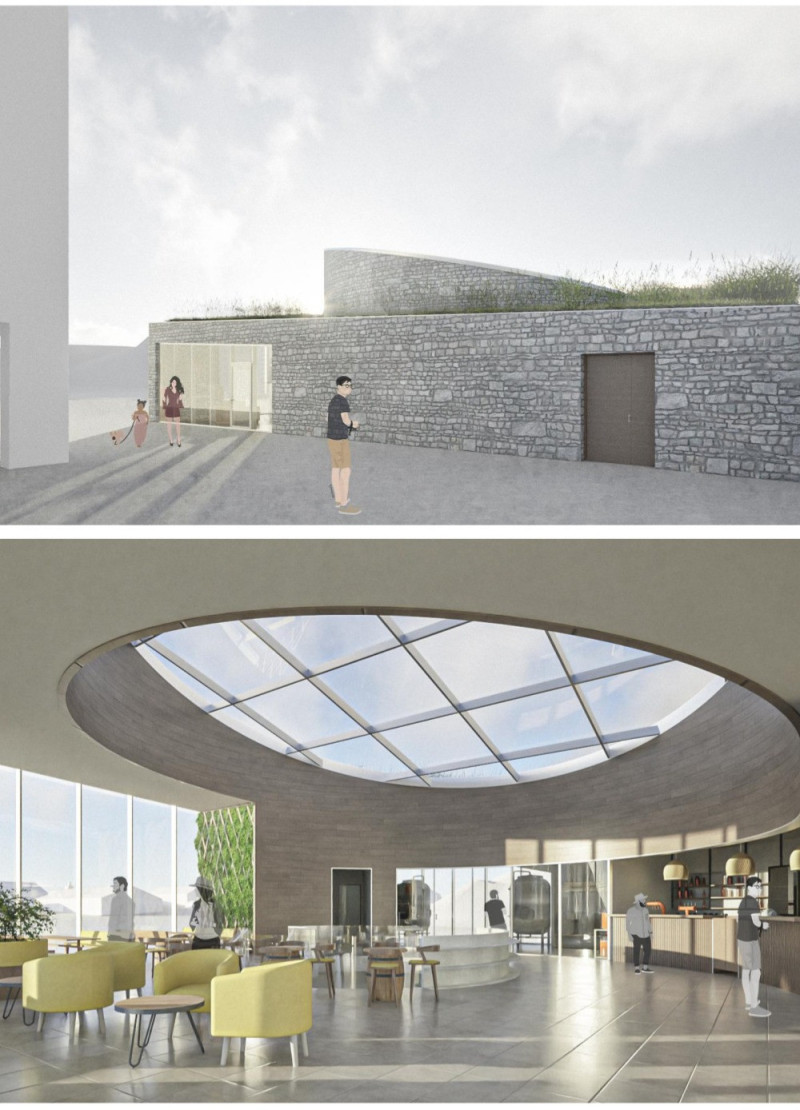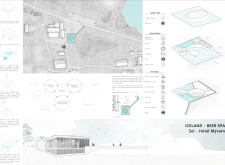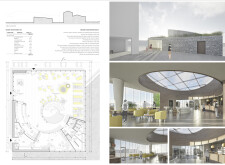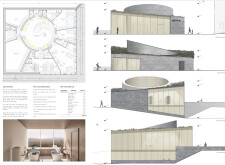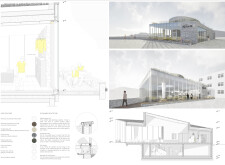5 key facts about this project
## Overview
The Beer Spa and Hotel Mývatn is situated in the picturesque landscape of Mývatn Lake, Iceland. The design aims to create a harmonious retreat that balances relaxation and cultural authenticity while integrating with its natural environment. The project incorporates various elements that enhance visitor experiences while maintaining a commitment to environmental stewardship.
### Spatial Organization
The layout is thoughtfully organized into functional zones to optimize user experience. The first floor accommodates consumer-oriented spaces, including brewing facilities, a snack bar, dining areas, and spa amenities featuring a Finnish sauna and massage rooms. The second floor includes public amenities such as an observation lounge with expansive views of the lake, event spaces, and souvenir shops, offering visitors a comprehensive and engaging experience.
### Material Selection and Sustainability
A careful selection of materials reinforces the project's aesthetic appeal while emphasizing performance and sustainability. The primary structure utilizes reinforced concrete to provide stability and support large glass facades that enhance natural light. Insulated glass minimizes energy loss, while wood elements contribute to a warm, traditional aesthetic. Thermal plaster cladding serves as both insulation and a textural complement to the surroundings, and stone facades evoke authentic Icelandic architectural character.
Sustainable features are central to the design, with the use of geothermal energy reducing reliance on conventional heating. Additionally, green roofs enhance insulation and encourage biodiversity, and water harvesting systems are integrated into the design to support environmental sustainability.


