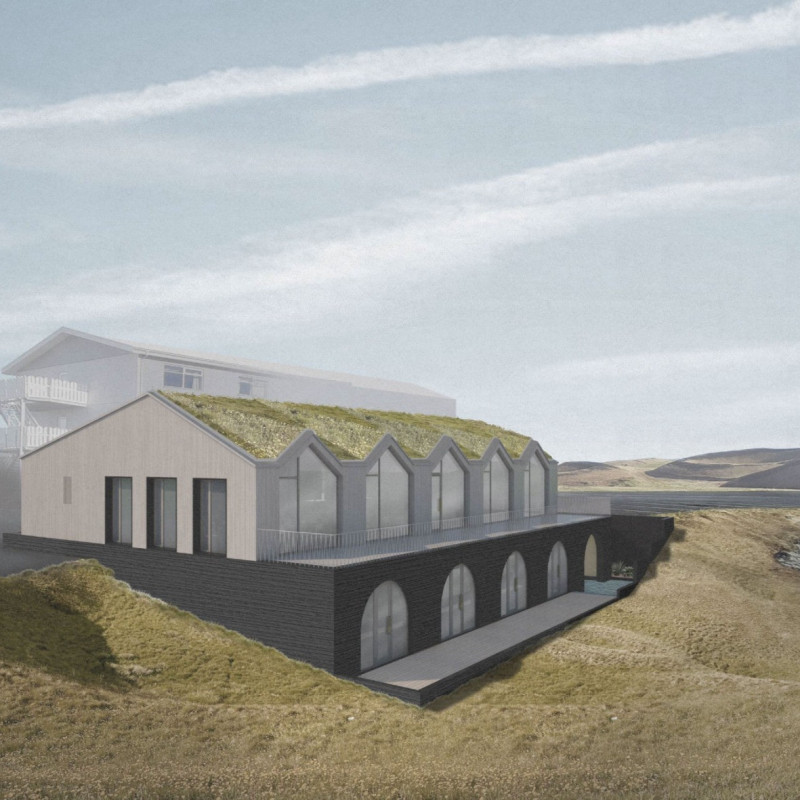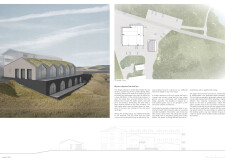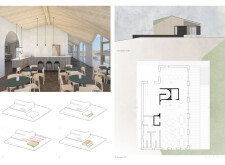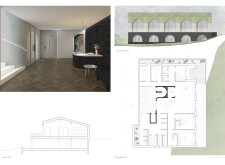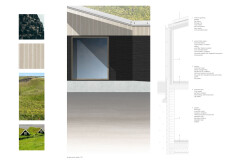5 key facts about this project
### Project Overview
Located near Lake Myvatn, the café and spa is designed to integrate with the surrounding landscape, prioritizing environmental responsiveness while providing modern amenities. The intention is to create a space that enhances visitor experience through its connection to the natural environment, featuring expansive views of the lake.
### Spatial Strategy
The architectural layout is characterized by a structure partially embedded in the earth, which minimizes visual impact and enhances thermal performance. A series of gabled roofs, adorned with green vegetation, reflect traditional Icelandic design while improving insulation. Beneath this upper section, a base constructed from locally sourced volcanic stone contrasts with timber elements, establishing durability and a strong connection to regional geology. The overall massing is calibrated to support natural ventilation and solar gain, promoting a comfortable environment throughout the year.
### Material Selection
The project emphasizes the use of sustainable, locally sourced materials that complement its aesthetic and functional goals. Features include a green roof for biodiversity and insulation, cross-laminated timber (CLT) for structural integrity and lightweight properties, and textured concrete for entrance elements, all contributing to a cohesive design. Interior spaces incorporate natural finishes and earthy tones to foster a calming atmosphere, while durable terrazzo flooring ensures practicality in high-traffic areas. The integration of these materials supports a structure that is both visually appealing and environmentally responsible.


