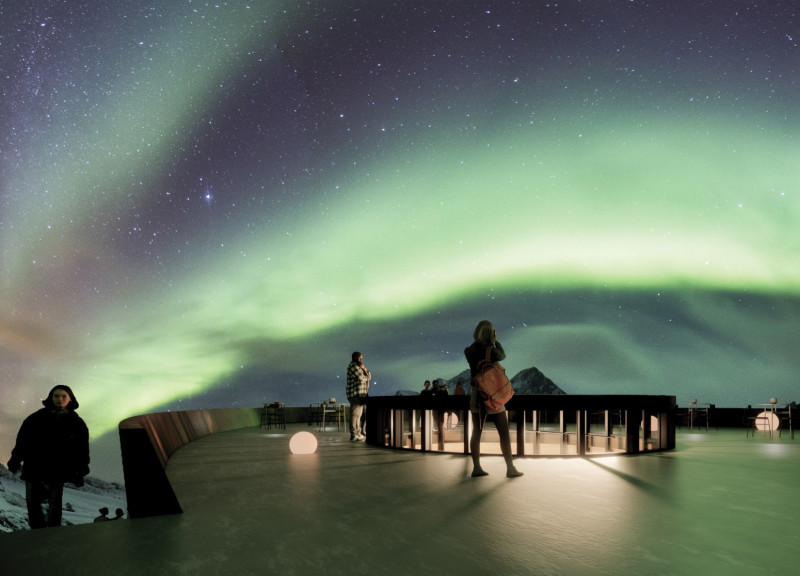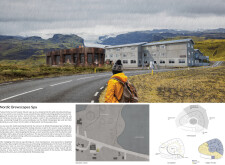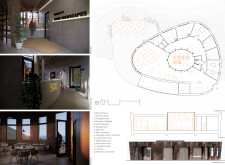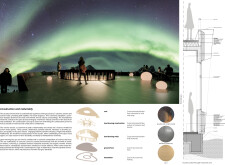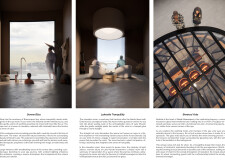5 key facts about this project
## Architectural Design Analysis Report: Nordic Brewscapes Spa
### Project Overview
Situated near Lake Mývatn in Iceland, the Nordic Brewscapes Spa integrates architectural design with the unique geographic features of its surroundings. The intent of the project is to create an immersive environment that merges a spa with a brewery, emphasizing the region's cultural heritage. Through careful design, the spa aims to promote relaxation while fostering an appreciation for the natural beauty of the Icelandic landscape.
### Spatial Configuration and Functionality
The design features a diverse array of functional spaces optimized for user experience. A welcoming main entrance and reception area are designed to create an inviting atmosphere enriched by natural light and warm materials. The brewery serves as a central hub, allowing visitors to engage with the brewing process, while also providing a beer tasting bar that encourages social interaction. Wellness facilities, including treatment rooms and relaxation spaces, are designed to evoke tranquility through thoughtfully selected materials and colors. The restaurant emphasizes local cuisine, further connecting guests with the Icelandic culture.
### Material Selection and Environmental Integration
A variety of materials were chosen for their durability and aesthetic compatibility with the environment. Cross-laminated timber (CLT) forms the structural framework, providing stability while imparting warmth to the interiors. Weathered corten steel is utilized for exterior applications, ensuring that the building gradually integrates with its natural surroundings. Polished concrete surfaces enhance the modernity of interior spaces, contrasting effectively with organic elements. Expansive glass windows facilitate a strong connection between indoor activities and the scenic vistas of the lake and mountains, enhancing natural light flow throughout the facility.


