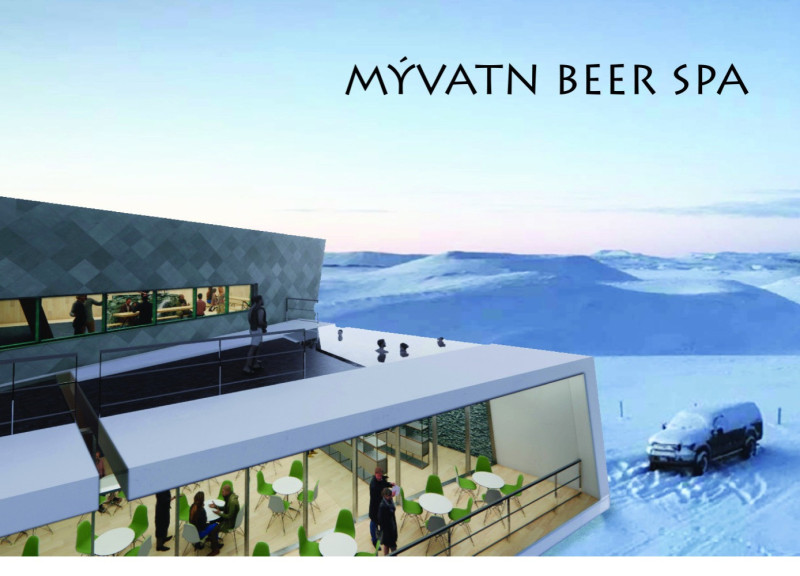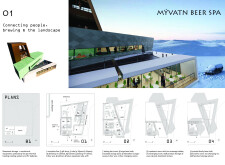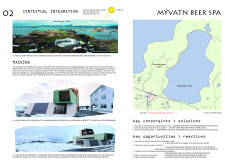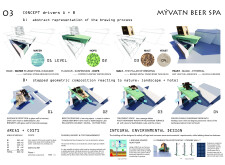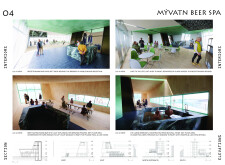5 key facts about this project
### Project Overview
The Mývatn Beer Spa is located near Lake Stakhólstjörn and the Skútustaðagígar craters in Iceland, where it integrates the themes of brewing, relaxation, and natural landscape. The design responds to local climatic conditions while incorporating traditional brewing processes into a modern spa environment, creating an engaging experience for visitors.
### Spatial Organization
The facility spans multiple levels, each tailored to enhance visitor interaction with the brewing process and the surrounding landscape. The ground level includes a reception area and bar with extensive glazing that fosters transparency into the brewing operations. Adjacent spaces, such as the café and gift shop, are strategically positioned to offer scenic views.
Upper levels are dedicated to a tasting bar and beer bath, providing panoramic views that promote communal relaxation. Treatment rooms are located near the main spa to facilitate a holistic wellness experience. Outdoor terraces extend the interior atmosphere, encouraging social interaction and connection with the natural surroundings.
### Materiality and Sustainability
Material selections reflect the site's natural environment and contribute to an immersive sensory experience. Natural stone is prominently featured in the plunge pool and bar area, establishing a connection to the earth. Bronze and copper accents signify the brewing tradition, while extensive glass use enhances natural light and visual connectivity between indoor and outdoor spaces.
Sustainability is prioritized through geothermal heating and cooling systems, as well as photovoltaic elements that bolster energy efficiency. Integrated green spaces and terraces extend the aesthetic of the building into the landscape, harmonizing structure with environment without overpowering its natural beauty.
### Contextual Considerations
Sensitively responding to the geography, the building's stepped design respects existing topography while maximizing views of the lake and craters. Orientation and form are informed by sun path analysis, optimizing sunlight access year-round. The vertical bronze tower serves both functional and visual purposes, acting as a landmark that guides visitors through the landscape.


