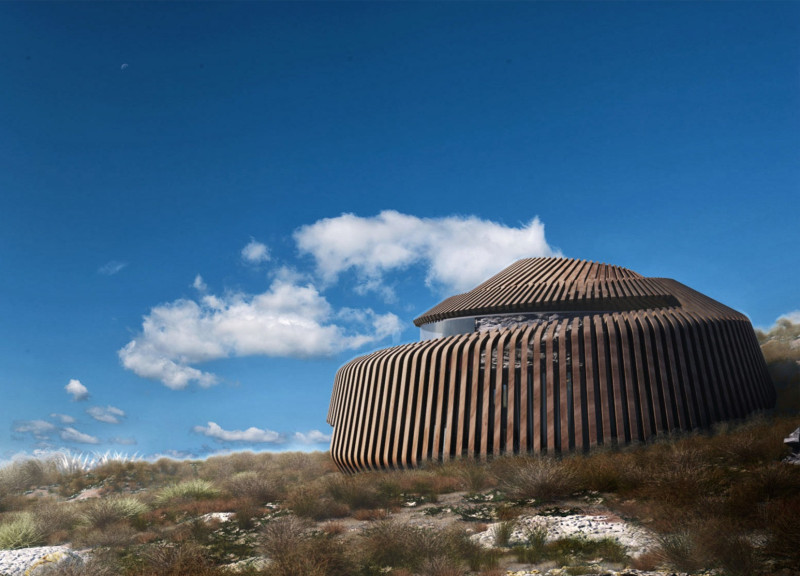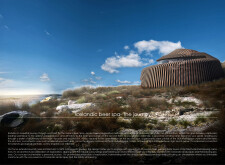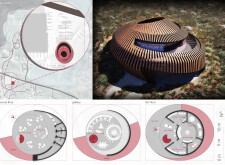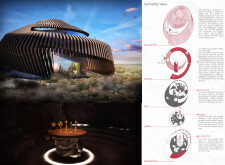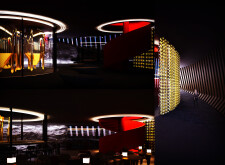5 key facts about this project
## Overview
Located near the Skútustaðagígar craters in Iceland, the Beer Spa project integrates architectural design with local culture and the natural landscape. This facility serves not only as a place for brewing but also as an immersive experience that engages visitors with both the brewing process and the surrounding environment.
## Spatial Organization and Unique Features
The Beer Spa is organized into three primary levels, each designated for specific functions while maintaining interconnectivity. The ground floor houses the brewery and a souvenir shop, where large glass windows provide visibility into the brewing process. The first floor features a beer spa lounge, complemented by a terrace that offers expansive views of the craters, providing an area for relaxation and various treatments. A gallery space dedicated to educating visitors about the brewing process links the visual journey of the facility to its production mechanisms.
One of the defining architectural elements is the “second skin” facade, which serves both aesthetic and functional purposes. This outer layer provides protection while facilitating air circulation, essential for maintaining the spa environment. The spatial layout promotes active engagement, with a winding path that simulates the brewing process and leads to the spa lounge, fostering an intimate connection between architecture and experience. The presence of outdoor terraces enhances interaction with the landscape, allowing guests to appreciate the unique geological features of the area, while the interplay of open and enclosed spaces dynamically shifts light and shadow, enriching the sensory experience within.
## Materiality
The material selection plays a critical role in the project’s identity. Predominantly using slatted timber for the facade, the structure evokes warmth and reflects the natural textures of the landscape. Strategically placed glass elements enhance natural light flow and visibility into brewing activities. Internally, natural stone elements ground the design, drawing inspiration from Iceland's volcanic geology, while steel structures balance strength and modernity. Concrete provides robust support for the facility. Nuanced lighting, including LED installations, enriches the experience by creating varying atmospheres that adapt to different moments of the day.


