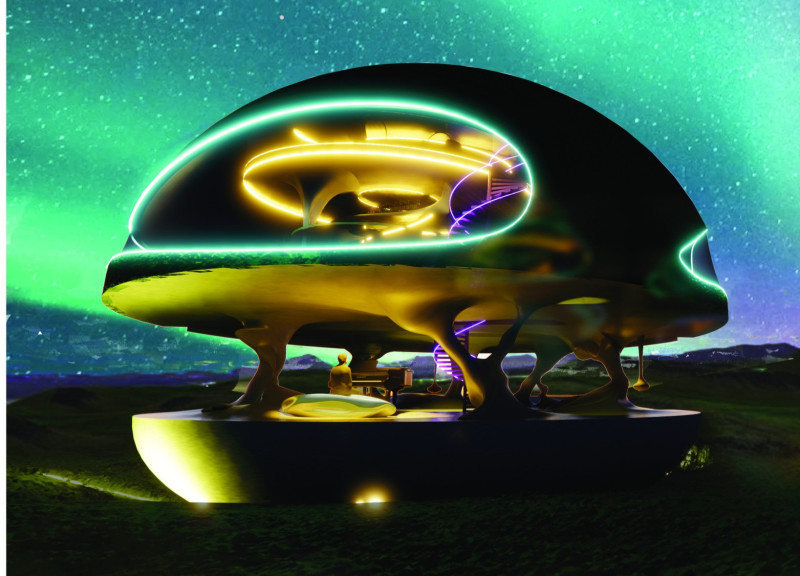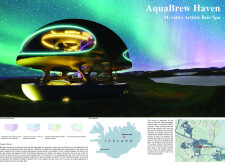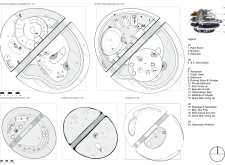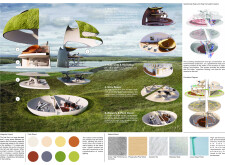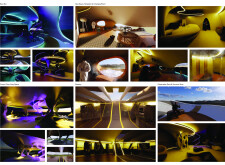5 key facts about this project
### Overview
AquaBrew Haven is located in the Myvatn region of Iceland, positioned to enhance both local tourism and community engagement. The facility combines a craft brewery with a spa, focusing on leisure activities that draw upon the cultural essence of Iceland. The design aims to integrate sustainably with the surrounding natural landscape while providing a unique visitor experience.
### Spatial Arrangement and Functional Layout
The layout of AquaBrew Haven is organized into distinct functional areas designed to facilitate various visitor experiences.
1. **Brewery & Plant Room**: This area showcases brewing equipment, allowing visitors to engage directly with the brewing process.
2. **Spa Space, Reception & Changing Room**: Transition zones seamlessly connect outdoor activities with relaxation environments.
3. **Multi-Purpose Gray Space**: Serving as the project's social heart, this flexible area accommodates diverse activities, promoting community interaction.
4. **Beer Bar**: This central hub allows visitors to enjoy locally brewed beverages in an inviting atmosphere.
5. **Observation Deck**: Offering panoramic views of Myvatn Lake and its landscapes, this feature enhances visitor connection to the natural surroundings.
### Materials and Sustainability
The choice of materials in AquaBrew Haven aligns with both aesthetic and functional goals, contributing to energy efficiency and the integrity of the structure.
- **Green High-Performance Concrete**: Used for its structural benefits while adhering to sustainable construction practices.
- **Preservative Pine Wood**: Selected for interior finishes to introduce warmth and connect the interior with nature.
- **Ceramic Tile**: Incorporated in wet areas for durability and maintenance ease.
- **Stainless Steel**: Utilized in fixtures and brewing equipment for longevity.
- **Low-E Glass Panels**: Allow natural light while minimizing energy consumption.
The color palette incorporates warm, earthy tones that reflect the surrounding landscape, enhancing the overall ambiance of the space. This careful material selection underscores the project's commitment to sustainability while fostering a welcoming atmosphere for users.


