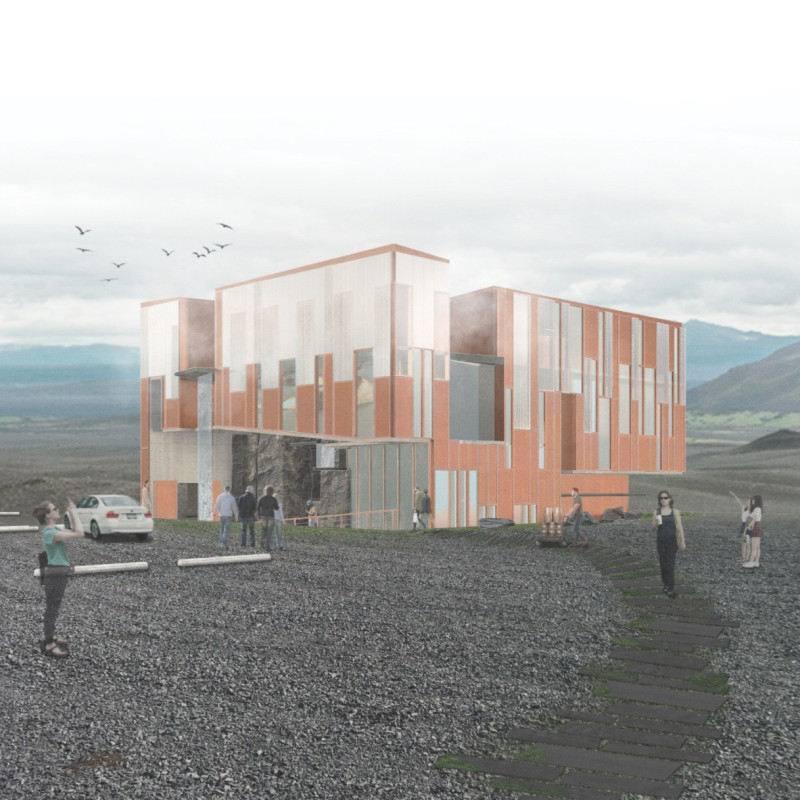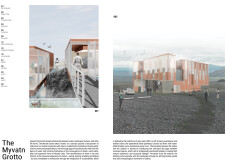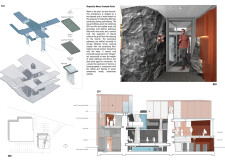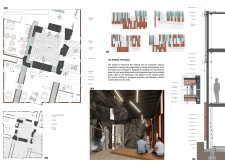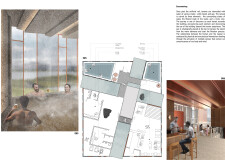5 key facts about this project
## Project Overview
Located near Myvatn Lake in Iceland, the Myvatn Grotto embodies a spa design that engages directly with the region’s geothermal and volcanic landscape. The intent is to create a facility that fosters a connection to water and nature, offering visitors a range of therapeutic experiences. This architectural solution integrates natural elements with modern design to enhance the user experience.
## Spatial Organization and Interaction with Water
The spatial composition consists of interconnected areas, each serving distinct purposes while allowing for a fluid transition between environments. Water pathways function both as experiential routes and environmental filters, guiding visitors throughout the facility. The tiered layout creates a dynamic relationship between the interior spaces and the natural surroundings, simulating the meandering flows of water bodies.
Water features are a prominent aspect of the design, incorporating pools, steam rooms, and waterfalls that emphasize the soothing and revitalizing properties of water. The architecture encourages active engagement with these elements, promoting awareness of the physical and mental health benefits attributable to water.
## Materiality and Sustainability
The design employs a diverse range of materials chosen for their structural integrity and resonance with the local environment. Concrete provides durability, while large glass panels maximize natural light and facilitate indoor-outdoor connectivity. Steel supports the building's modern aesthetics, and copper panels enhance the façade's visual appeal through natural aging.
A sustainable approach informs the selection of resources, with an emphasis on local materials and environmentally conscious construction practices. The integration of geothermal heating and stormwater management systems demonstrates a commitment to ecological sustainability, further enhancing the building's functionality and responsibility toward the environment.


