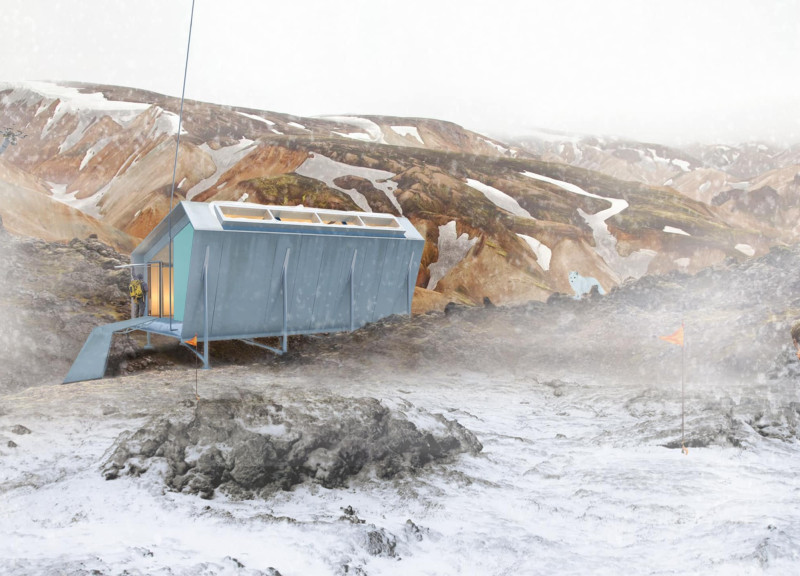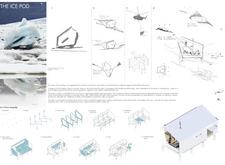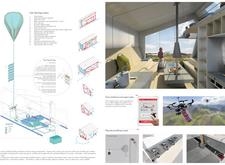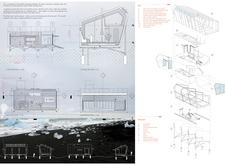5 key facts about this project
## Overview
Located in Iceland’s dynamic terrain, the Ice Pod is designed as a lightweight and sustainable accommodation for trekkers and adventurers. The structure draws inspiration from natural landforms, particularly icebergs, with a form that minimizes environmental impact while prioritizing usability and comfort. The design integrates seamlessly into the landscape, offering a functional refuge for those exploring the rugged Icelandic wilderness.
## Spatial Organization
The Ice Pod features a compact layout of approximately 60 square meters, strategically organized to enhance both communal and private experiences. The central living space is versatile, accommodating various activities with adaptable furniture options, including customizable sleeping platforms and storage solutions. The kitchen area is equipped with essential amenities and designed to utilize drone-delivered gas supplies. Sleeping quarters provide comfort and expansive views of the surroundings through integrated hammocks and platforms, fostering a close connection to the natural environment.
## Material and Technological Integration
Emphasizing lightweight yet durable materials, the Ice Pod utilizes super-insulated sandwich panels for thermal efficiency, a lightweight steel frame for structural integrity, and engineered wood for interior surfaces, which introduce warmth into the design. Advanced technology is integral to the project, featuring renewable energy systems, including geothermal energy and rainwater collection, to ensure a self-sufficient operation. Smart cabin technology allows for user connectivity and resource management via an app interface. Moreover, the design's modularity permits the addition or removal of units to accommodate varying group sizes and purposes, aligning with sustainable practices and reducing waste.





















































