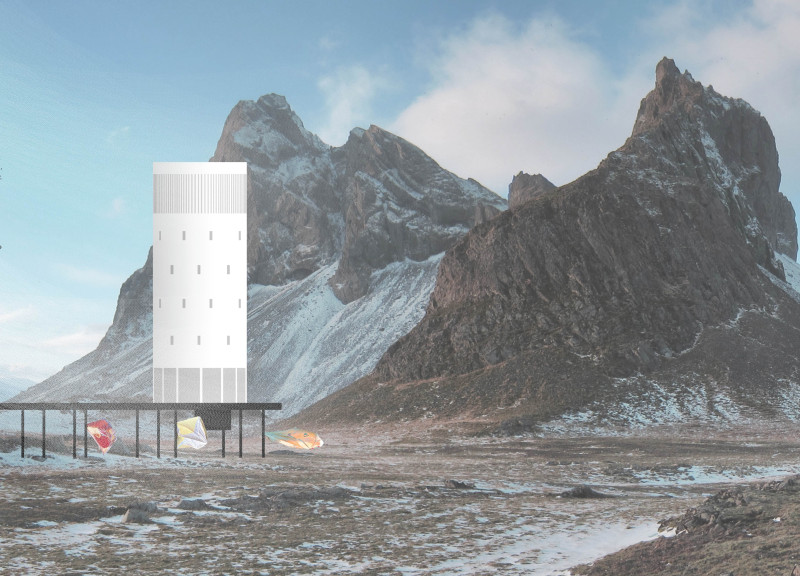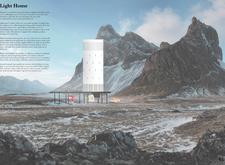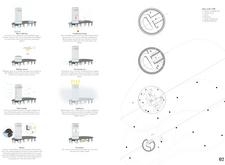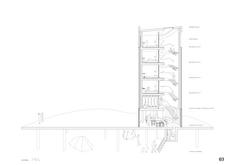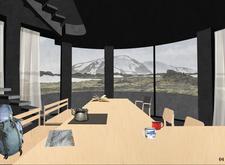5 key facts about this project
### Overview
Light Home is located in Iceland, designed as a multifaceted refuge that aligns with the rugged natural landscape while serving as a comfortable retreat for outdoor adventurers. The intent of the design is to enhance the experience of explorers, prioritizing accessibility, comfort, and sustainability in this remote setting.
### Spatial Strategy and Environmental Integration
The architectural approach emphasizes a strong connection to the Icelandic topography. Its cylindrical form responds to the geological features of the environment, promoting adaptability while minimizing the structure's impact on the landscape. The layout fosters a sense of openness, offering panoramic views of the dramatic surroundings through strategically placed large windows. This interaction between indoor and outdoor spaces encourages the infusion of natural light throughout the interior.
### Material Selection and Sustainability
The materials chosen for construction reflect a commitment to sustainability and practicality. Prefabricated concrete serves as the primary structural component, ensuring durability against challenging weather conditions. Large expanses of glass allow for abundant natural light and stunning vistas, while wood elements introduce warmth and texture to the interior finishes. The building incorporates innovative systems such as geothermal heating for energy efficiency, a water collection system for resource management, and a wind turbine for renewable energy generation. Additionally, the modular design allows for flexible reconfiguration to meet varying user needs, and communal spaces support social interaction among visitors, enhancing the overall experience of the setting.


