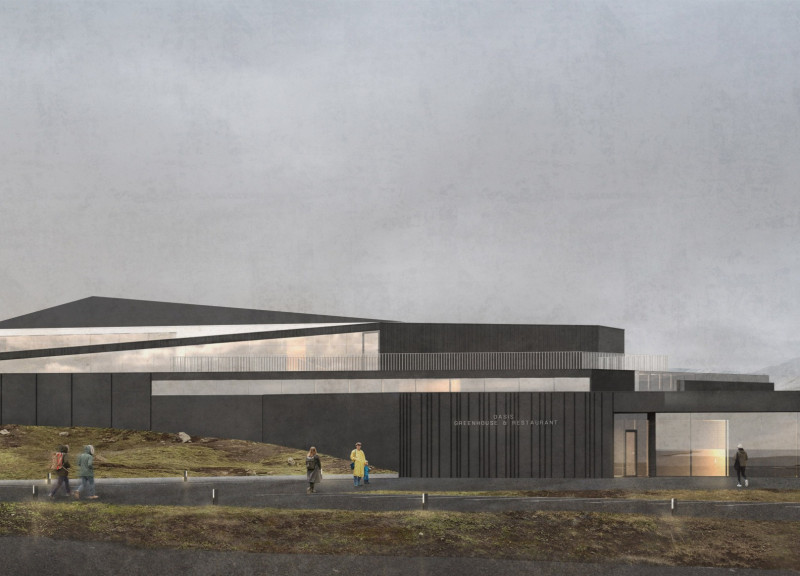5 key facts about this project
The design located near the Mývatn nature baths in Iceland features an architectural concept that blends with the natural landscape. It serves as a retreat for visitors, providing a space to unwind after exploring the area's unique geothermal features. The building's form is shaped by weather conditions, featuring a solid volume on the western side to shield against strong winds. The entrance on the eastern side offers convenient access from the nearby parking area, welcoming guests with ease.
Spatial Organization
The layout consists of three main sections: the Restaurant, Administration, and Greenhouses. This organization allows each area to serve a specific purpose, enhancing both functionality and visitor experience. The first floor includes essential spaces like staff rooms and reception areas, alongside the Greenhouses. Guests can see the growth of plants and how the staff cares for them. Modern LED lighting is used in the Greenhouses, providing the necessary conditions for plant health despite the limited natural light.
Functional Versatility
On the second floor, visitors find the upper-level restaurant and a versatile hall. This hall can host film screenings, yoga classes, and conferences. It is designed to be flexible, adapting to the needs of different activities. An upper terrace adds to the outdoor space, giving visitors a place to relax and enjoy the surroundings.
Sustainable Practices
Sustainability is an important element in the design. Recycling boxes are integrated into the building to manage food waste from the restaurant. These boxes process leftovers into manure for use in the Greenhouses, demonstrating a commitment to environmental care. By placing these systems out of sight, the design maintains an attractive space free from odors.
Design Aesthetics
The color palette takes inspiration from the local environment, using black and white tones that reflect the area's distinctive black sands and cloudy skies. This choice helps the structure fit into its surroundings while standing out in its own right. The facade has a layered appearance that responds to the site's topography, optimizing views of natural landmarks such as the Hverfjall volcano.
The overall design creates an engaging environment for visitors while remaining functional. The exterior interacts with the natural landscape, creating a pleasant connection between indoor and outdoor areas.





















































