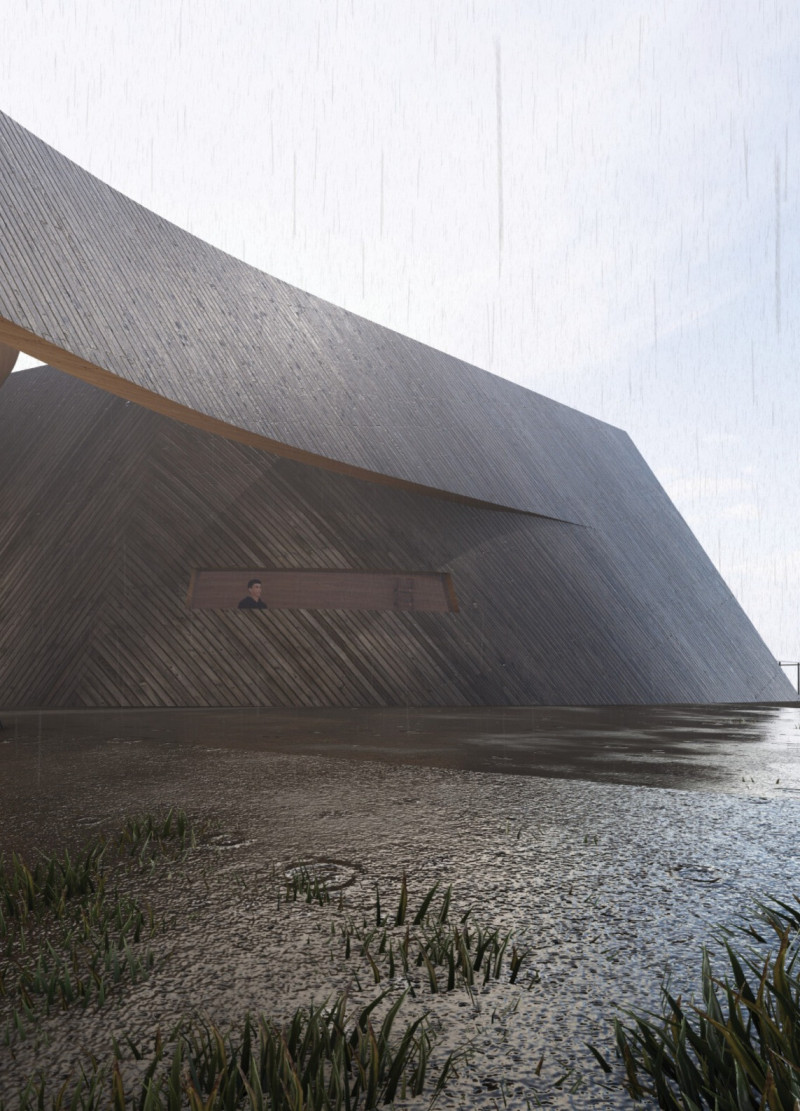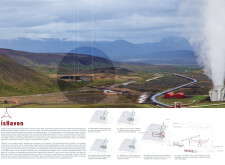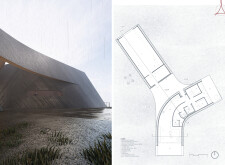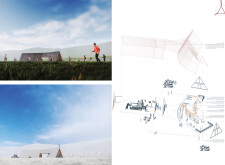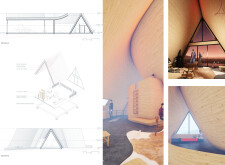5 key facts about this project
**Project Overview**
Located in Iceland, "ísHaven" is designed to integrate human habitation within the dramatic landscape while emphasizing sustainability and cultural heritage. The intent of the project is to create a space that facilitates a connection to nature and contemporary living, reflecting the region's unique environmental context. Utilizing an A-frame geometric structure, the design draws from traditional Icelandic building methods, creating a dialogue between modern architecture and local heritage.
**Site Integration and Spatial Strategy**
The site selection maximizes the natural features of the volcanic landscape while mitigating ecological impact. The layout promotes a connection to the terrain, allowing visitors to engage meaningfully with the surrounding wilderness. The design includes communal areas, such as outdoor thermal baths for social interaction, alongside private sleeping pods that provide seclusion. This configuration offers diverse zones catering to both community gatherings and individual reflection, fostering a harmonious flow throughout the building.
**Material Selection and Environmental Performance**
The materials chosen for "ísHaven" are fundamental to its design ethos, emphasizing sustainability and regional relevance. The use of wooden shingles for cladding references traditional architecture while offering effective thermal insulation. Innovative 3D-printed panels facilitate unique forms that maintain structural integrity, and thermal insulated concrete flooring contributes to energy efficiency and durability in the harsh Icelandic climate. Compact gravel and insulation are employed to enhance thermal management, aligning with sustainable building practices. This careful selection results in a robust exterior that marries modern craftsmanship with cultural significance.
Overall, "ísHaven" exemplifies a commitment to thoughtful design that resonates with both its natural surroundings and the cultural landscape of Iceland.


