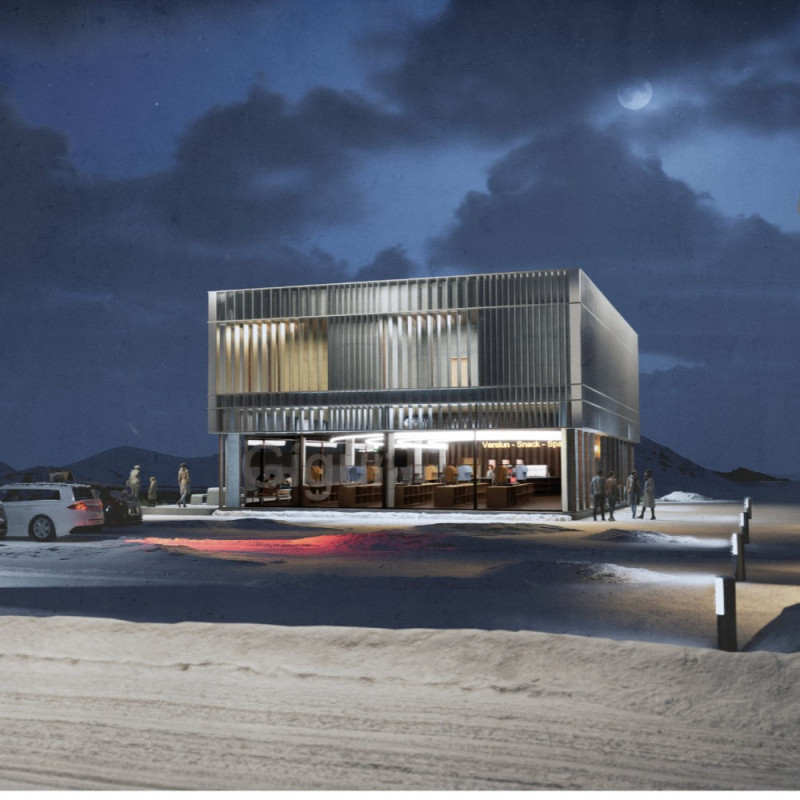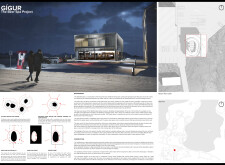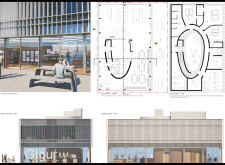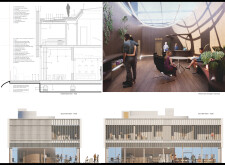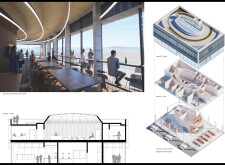5 key facts about this project
### Overview
Located in the Mývatn landscape of Iceland, Gígúr integrates architectural design with the region's geological heritage. The project seeks to create a functional space for relaxation and rejuvenation while establishing a connection to its natural surroundings. By drawing inspiration from the area's unique craters, the design encapsulates both individual and communal experiences, inviting guests to engage with the environment.
### Spatial Arrangement
The layout of Gígúr is thoughtfully structured across multiple levels, each catering to distinct user experiences. The ground floor serves as the main entry point, designed to facilitate movement and social interaction through open shopping and dining areas. In contrast, the first floor transitions to a focus on wellness, featuring thermal baths, saunas, and treatment rooms organized around an organic core that mirrors the surrounding landscape. This arrangement maximizes views and fosters a serene atmosphere. Additionally, a rooftop terrace provides a space for social gatherings and community events, further anchoring the building within its environment.
### Material Selection and Sustainability
Materiality is a crucial aspect, reinforcing the project's commitment to sustainability while enhancing aesthetic appeal. Concrete provides structural integrity and forms, while extensive use of glass establishes a visual connection to the exterior, facilitating natural light and expansive views. Warmth and comfort are introduced through wooden finishes, while steel elements ensure robust support for the building's canopy. The careful selection of these materials creates a contemporary atmosphere that resonates with the earth and geothermal features characteristic of Iceland’s landscape. The integration of geothermal energy concepts further underscores the project's environmental awareness, promoting a sustainable approach to design.


