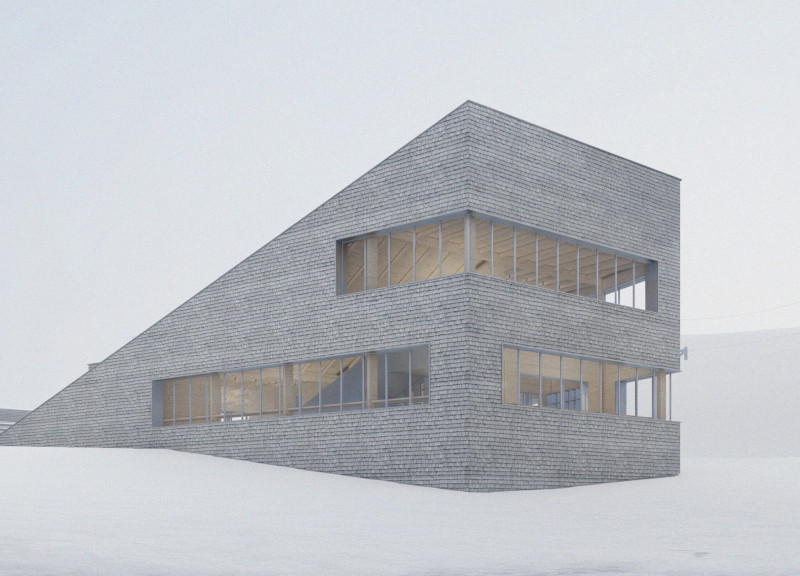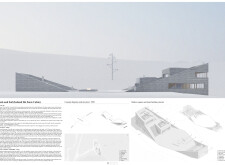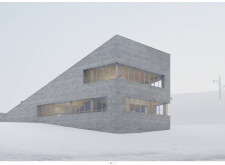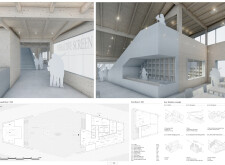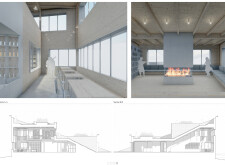5 key facts about this project
## Project Overview
The "Rock and Soil" ski cabin is situated in Iceland, designed in response to the unique challenges posed by the country's dramatic terrain and weather conditions. The architectural intent emphasizes the integration of the built environment with the natural landscape, reflecting contemporary aesthetics while drawing on traditional Icelandic forms. Conceptually rooted in the dual themes of "rock" and "soil," the design symbolizes stability and grounding, with the cabin's structure echoing geological formations through its layered, ascending volumes.
## Structural Responsiveness
The building's geometric form consists of stepped volumes that adapt fluidly to the surrounding slope. Key structural components include a tapering main cabin that defines the primary living space while maintaining a minimal footprint, and elevated observation decks that provide panoramic views. The design also features terraced outdoor areas that encourage interaction with the natural environment, fostering both leisure and exploration.
## Material Selection and Sustainability
Materiality plays a vital role in achieving both aesthetic and functional objectives. Concrete serves as the primary structural element, offering robustness against harsh weather while contributing to an earth-toned palette. Interior finishes of pine or spruce introduce warmth and relate to traditional architectural practices, whereas large glass windows enhance natural light and provide unobstructed views of the landscape. Metal accents provide durability and a contemporary touch without overwhelming the overall design.
Sustainability principles are embedded in the overall design, which employs passive heating strategies through the careful orientation of living spaces. Innovative features such as rainwater harvesting systems and energy-efficient insulation further minimize energy consumption. The use of locally sourced materials not only supports eco-friendly practices but also reduces the project's carbon footprint.


