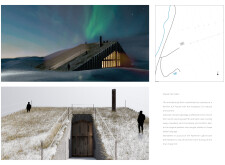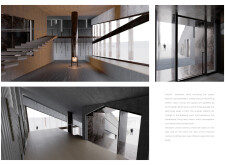5 key facts about this project
### Overview
The Myvatn Ski Cabin, situated in the Myvatn region of Iceland, seamlessly integrates architectural design with the natural environment. The intent behind this project is to create a functional retreat that not only provides shelter but also fosters a connection to the surrounding landscape. By drawing inspiration from the traditional Icelandic turf houses, the design respects local heritage while addressing contemporary needs for comfort and engagement with nature.
### Material Integration
A key aspect of the cabin's design lies in its material selection, which is carefully aligned with the landscape's characteristics and sustainability objectives. The structure is predominantly formed of reinforced concrete, providing a robust foundation that withstands Iceland's demanding climate. An earth overlay complements the exterior, enhancing insulation while camouflaging the cabin within its setting. Native volcanic rock strengthens the local identity, while corten steel adds a weathered texture that harmonizes with the natural terrain. The interiors feature pale wood finishes to create warmth, paired with extensive glass openings that invite natural light and frame views of the region’s dramatic scenery.
### User-Centric Design
The spatial arrangement within the cabin prioritizes user experience, featuring communal spaces designed for relaxation and social interaction. A warming room centered around a fireplace serves as a gathering point, while changing rooms cater to the needs of skiers. Transitions between spaces are defined by illuminated architectural elements that enhance the sense of connection to the outdoors. The walkable roof acts as a viewing platform, offering guests the opportunity to observe the Northern Lights while reinforcing the balance between built environment and nature. Additionally, the cabin utilizes geothermal energy and includes a biogas digester, reflecting a commitment to sustainable operations while minimizing ecological impact.























































