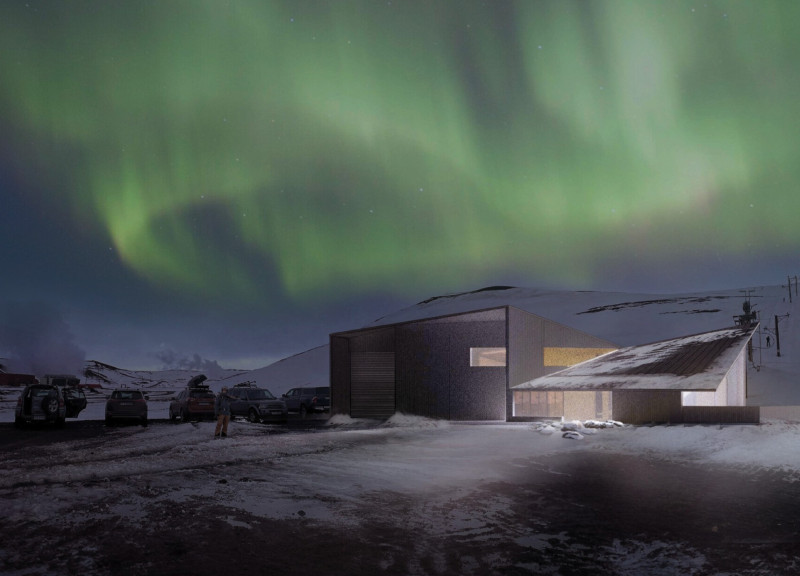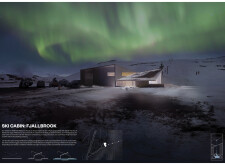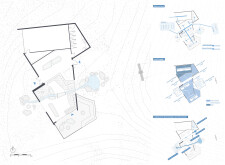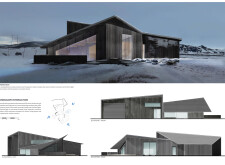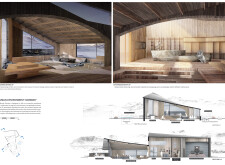5 key facts about this project
## Overview
The Fjallbrook Ski Cabin is situated in the Myvatn region of Iceland, a locale characterized by its volcanic geology and geothermal landscapes. The design intent centers on creating a retreat that respects and reflects the natural environment, utilizing the site's distinctive climatic features to inform architectural decisions. The project emphasizes a deep connection between the built and natural environments through thoughtful integration of form, function, and material.
### Geological Context and Materiality
The architecture of the cabin draws inspiration from the surrounding landscape, with its form and materials echoing the rocky terrain. Local stone and timber are employed not only for aesthetic coherence but also for practical performance. The choice of materials facilitates thermal mass and insulation, contributing to the building’s energy-efficient framework. Weather-resistant metal cladding enhances durability and harmonizes with the rugged environment, while large glass panels invite natural light and provide unobstructed views of the scenic surroundings, reinforcing the cabin's relationship with its setting.
### Spatial Configuration and Functionality
The layout of the Fjallbrook Ski Cabin prioritizes functionality and user experience. The central lounge serves as a communal gathering space, designed for comfort and social interaction while offering panoramic views. Additional visitor facilities, including snow grooming garages and leisure amenities, ensure ease of access after outdoor pursuits. A repair station, with a design inspired by natural boulders, integrates functional utility with the surrounding geology. Furthermore, the cabin incorporates a sustainable water system, utilizing an underground tank to recycle water, reflecting a commitment to environmental stewardship without compromising user comfort. The open floor plan encourages fluid movement between areas, fostering a spatial experience that enhances connectivity among occupants and their natural environment.


