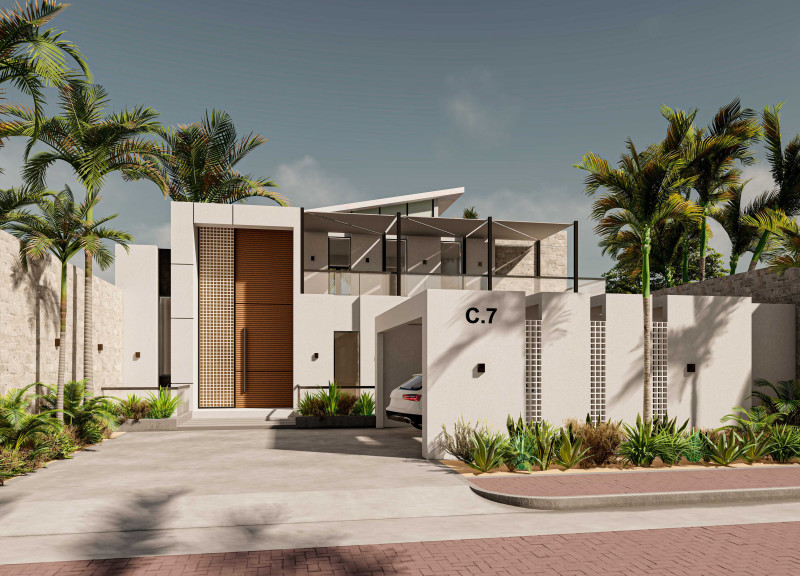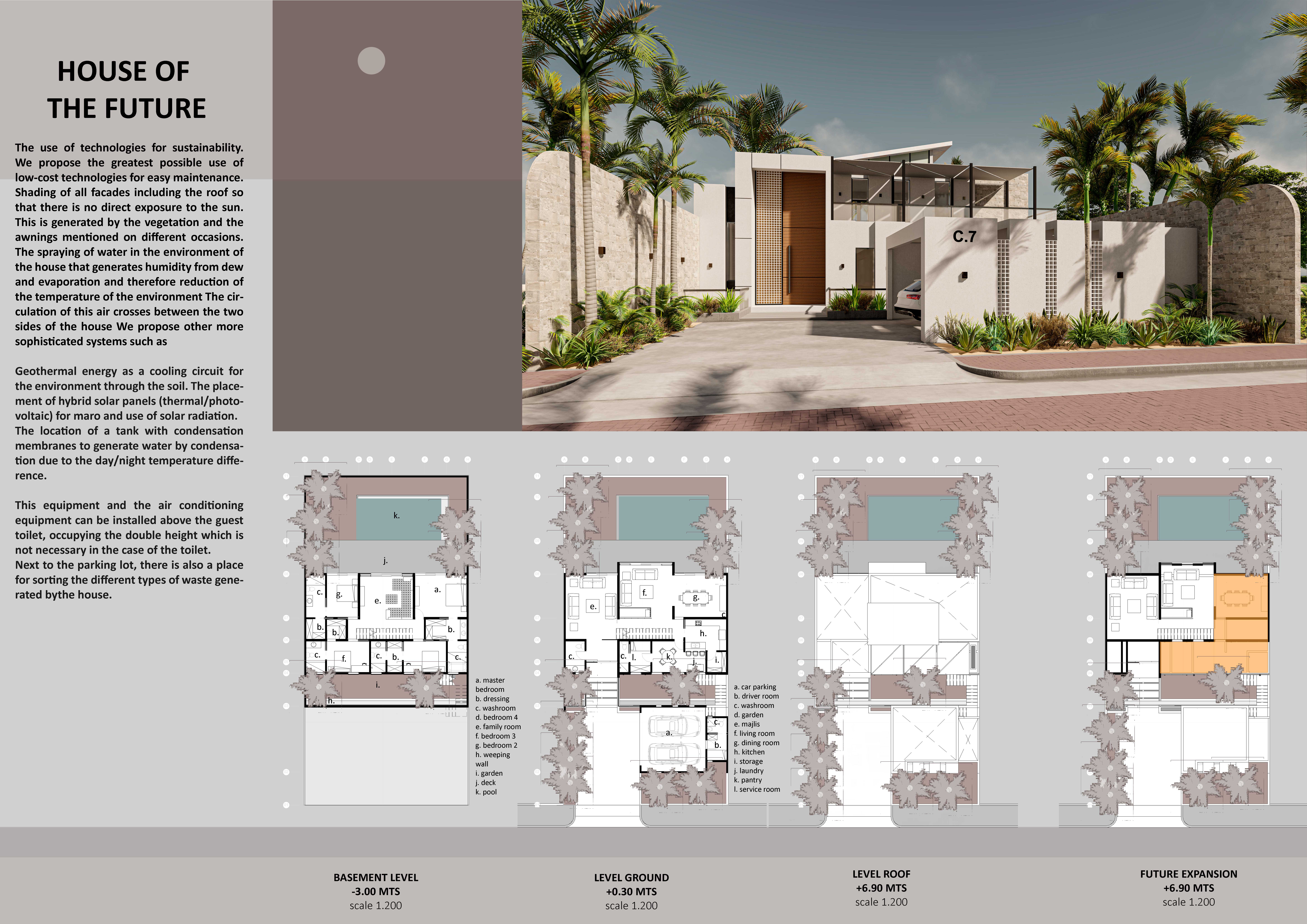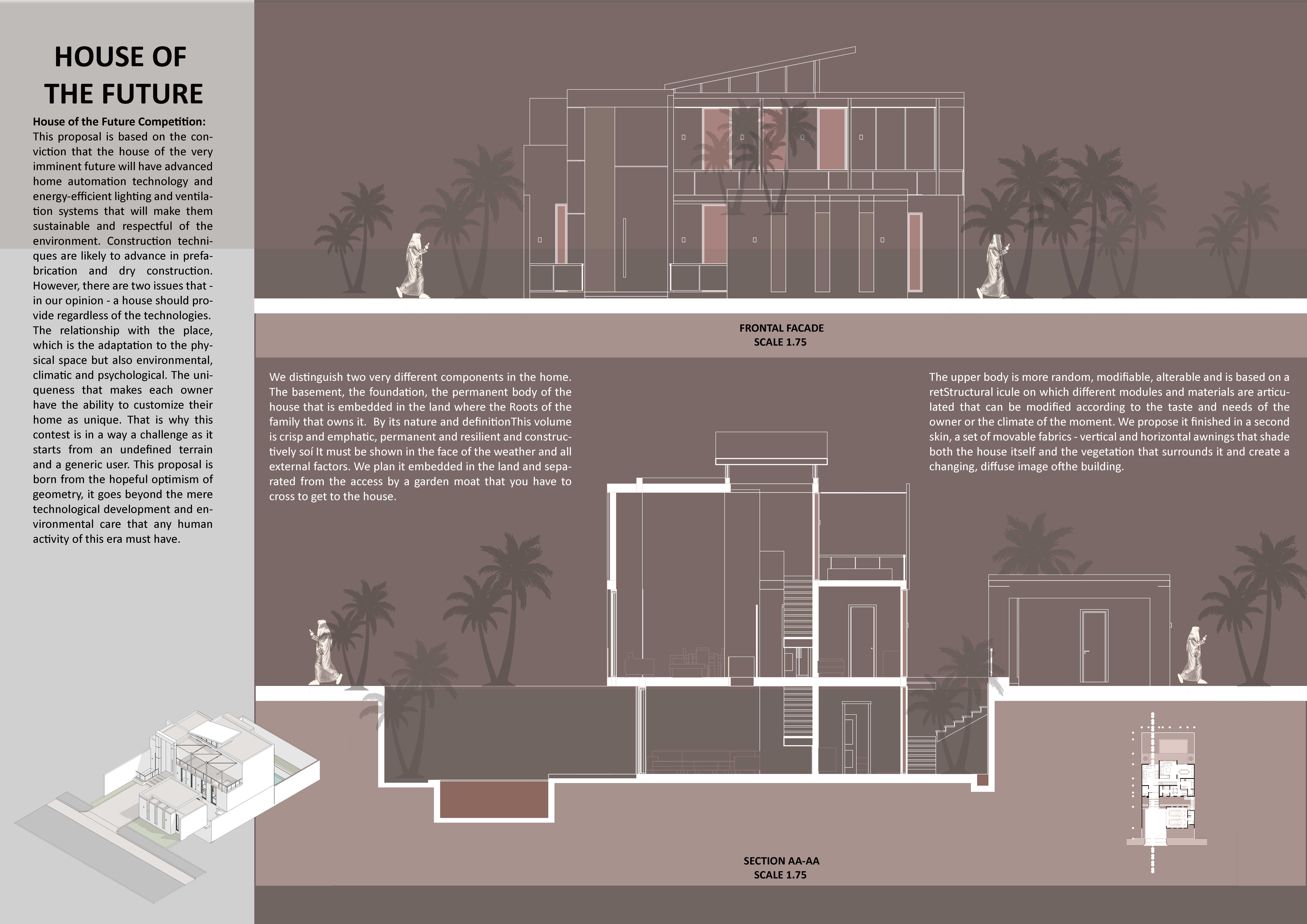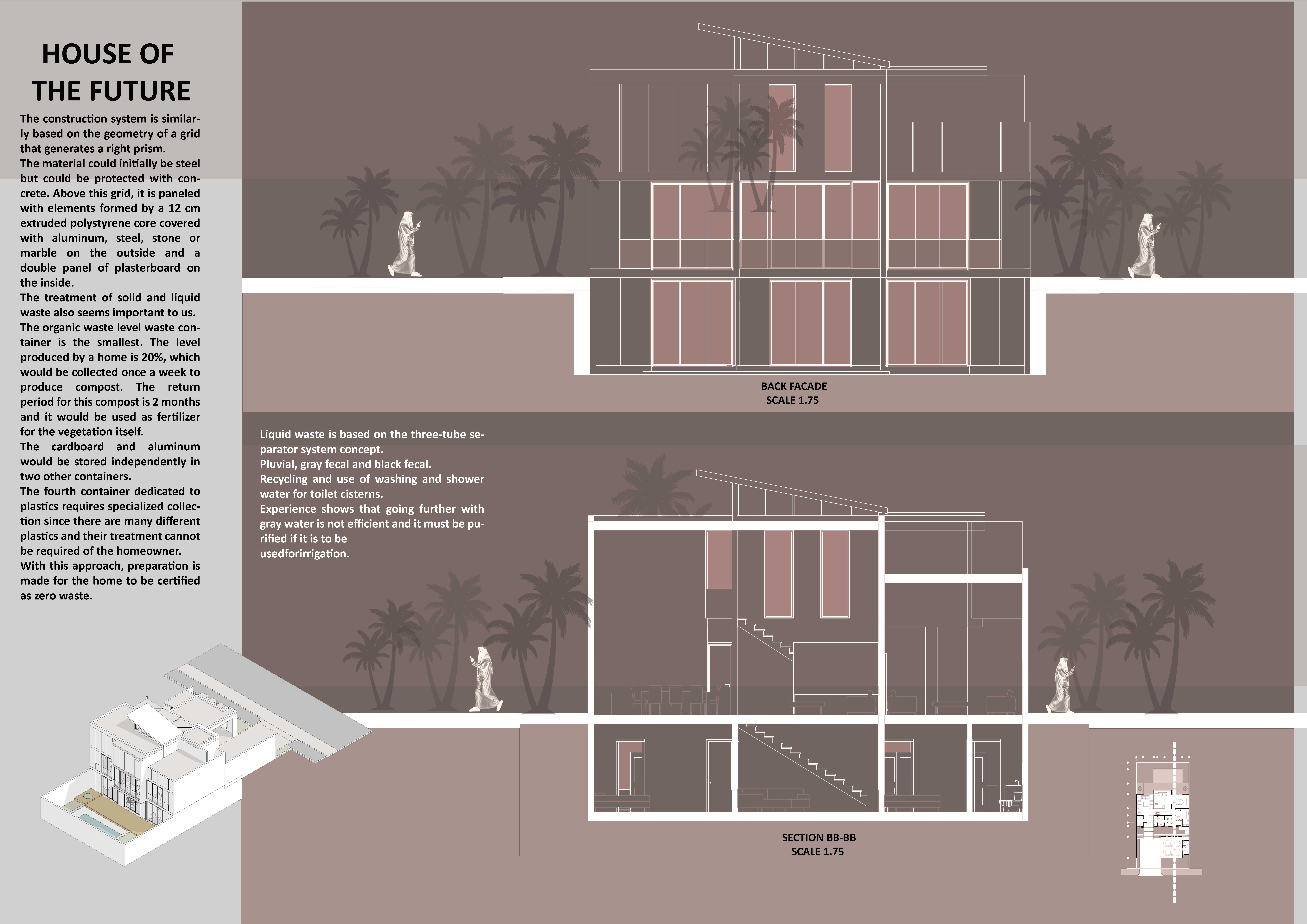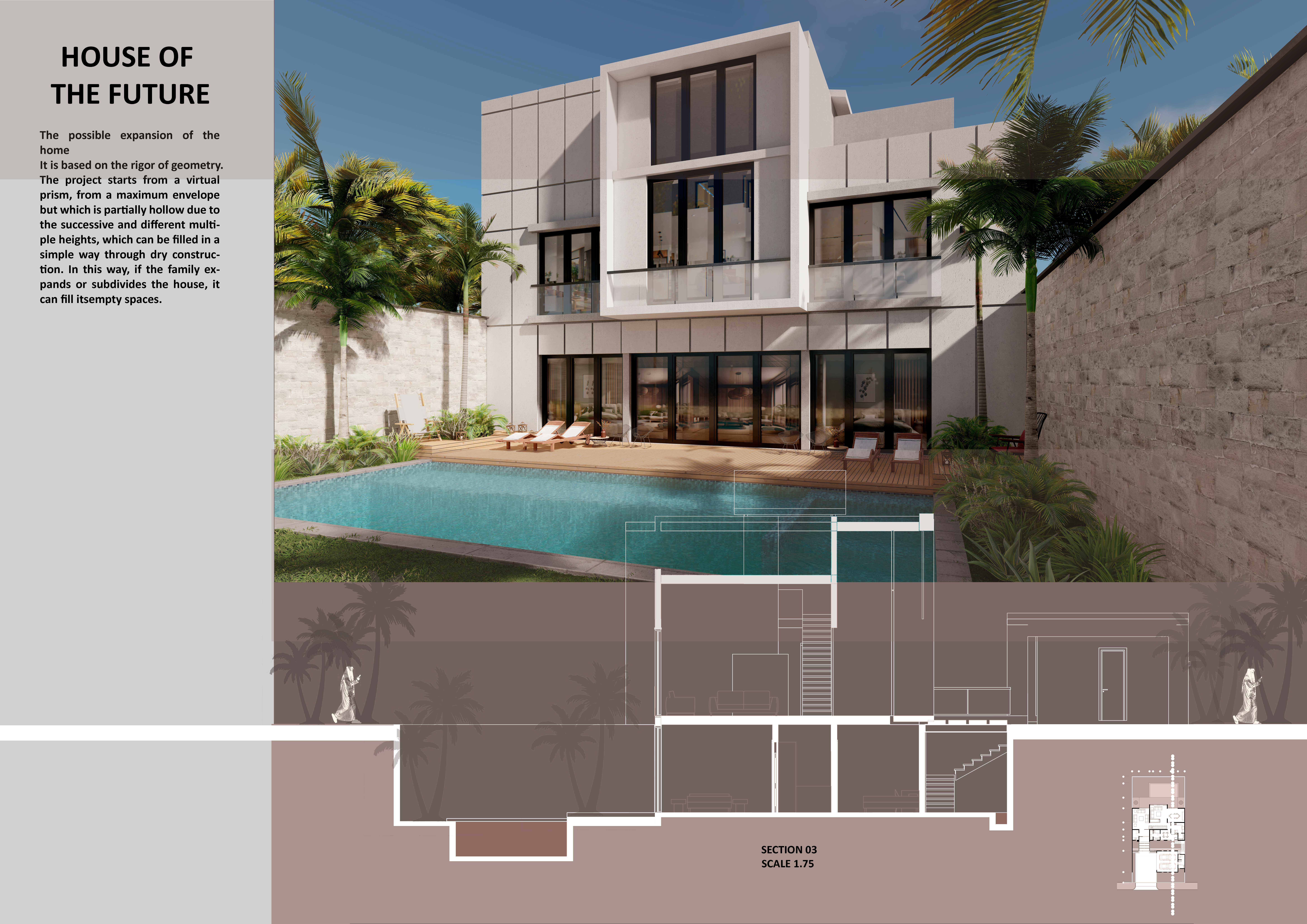5 key facts about this project
## Project Overview
Located in a sun-drenched region, the House of the Future prioritizes sustainability, adaptability, and advanced technology in its design. The project integrates ecological design principles with contemporary needs, creating a residence that addresses both environmental factors and the changing dynamics of modern living.
## Spatial Strategy and Layout
The design employs a dual-layer architectural approach, distinguishing between a solid, permanent base and a more flexible upper volume. This configuration facilitates an evolving interaction between indoor and outdoor spaces while promoting accessibility across various house levels. The basement contains utility areas, including mechanical systems and storage, and is soundproofed for privacy. The ground level features communal spaces such as the living room, kitchen, and dining areas that connect seamlessly to outdoor elements, enhancing natural ventilation. Upper levels are dedicated to private rooms with adjoining bathrooms, ensuring personal comfort and expansive views.
## Materiality and Sustainability
The careful selection of materials contributes to both the aesthetic and ecological aspects of the house. Reinforced concrete serves as the main structural component, ensuring durability, while aluminum frames and glass panels maximize energy efficiency and natural illumination. Natural stone accents reflect local geological characteristics, and extruded polystyrene is utilized for effective insulation. Key sustainable features include hybrid solar panels for energy production, geothermal systems that leverage stable underground temperatures, and dedicated water management systems designed for efficient recycling and irrigation. Landscaping incorporates local plant species to reduce water consumption and improve air quality, further supporting the residence's commitment to sustainability.


