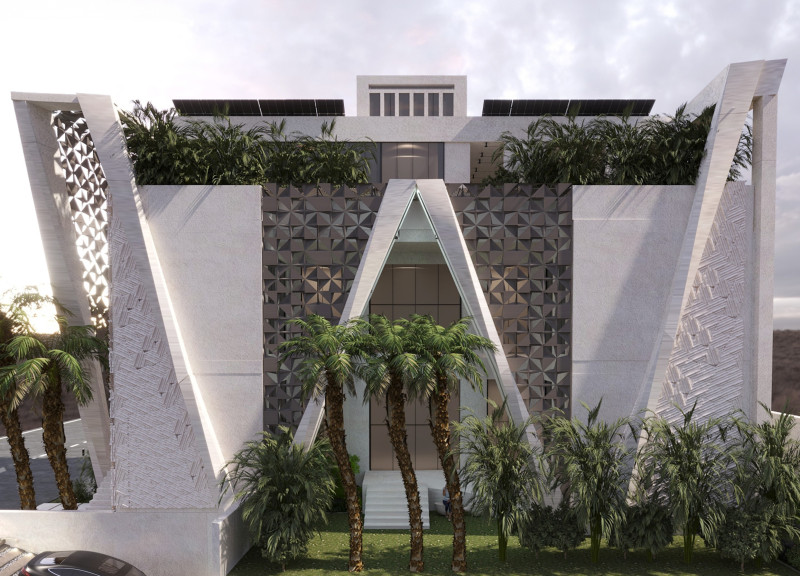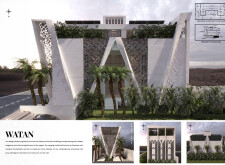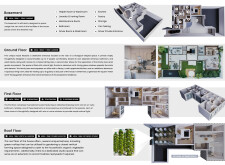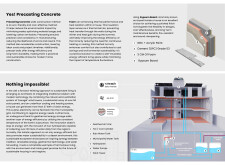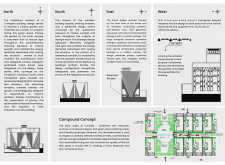5 key facts about this project
## Overview
The Watan project is located in the United Arab Emirates, a region defined by its blend of rich architectural heritage and modern development. This design integrates traditional Emirati elements within a contemporary framework, aiming to create a distinctive identity that acknowledges cultural significance while addressing the functional needs of modern living. The architectural form employs a triangular motif, symbolizing strength and pride reflective of Emirati values.
## Spatial Organization
The spatial arrangement spans multiple levels, each designated for specific purposes to enhance both functionality and livability. The basement level incorporates utility rooms, a laundry area, and parking for up to nine vehicles, ensuring practical operations do not interfere with the living spaces above.
The ground floor features a uniquely positioned entrance and an expansive family area designed for a large household, complemented by a private Majlis that supports cultural hospitality. The inclusion of large north-facing windows facilitates ample natural light, while the open layout encourages interaction among residents. The first floor accommodates five spacious bedrooms, each with en-suite facilities, prioritizing privacy and comfort. Notably, the roof includes a green area serving both as a garden and a vertical farming space, merging ecological benefits with residential functionality.
## Materiality and Sustainability
The selection of materials for Watan underscores both structural integrity and environmental sustainability. The use of precast concrete ensures efficient energy usage, while foam insulation enhances thermal performance. The exterior features a facade of triangular perforated panels, providing privacy while allowing light to penetrate. Solar panels installed on the roof contribute to energy generation, reducing reliance on external sources.
Sustainability practices include a geothermal energy storage system that utilizes the earth's natural heat and mechanisms for collecting rainwater and humidity to support landscaping. Collectively, these elements create an architecture that is not only responsive to climate conditions but also supportive of biodiversity within the urban environment.


