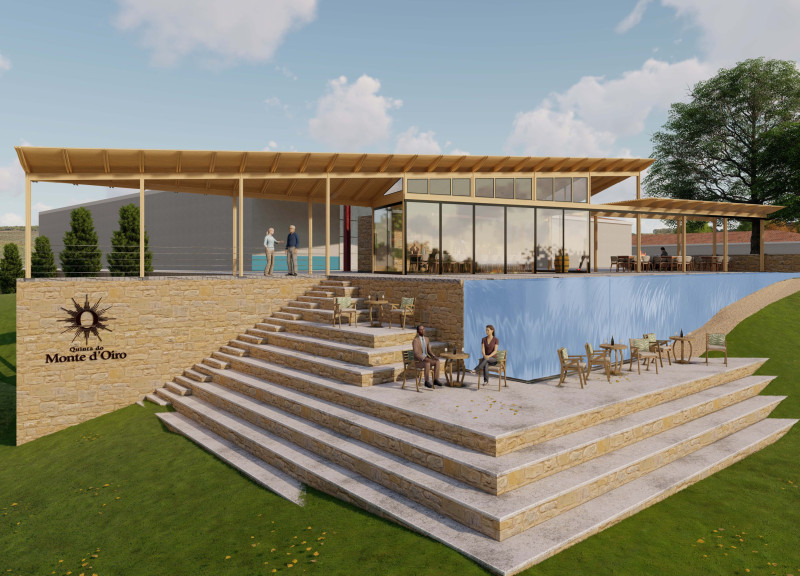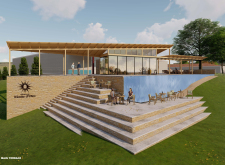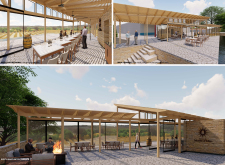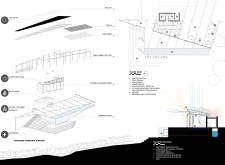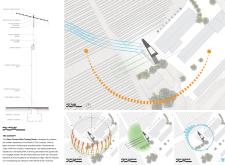5 key facts about this project
Quinta do Monte d'Oiro presents an engaging setting that combines a wine tasting room with the natural beauty of a vineyard. Located in a scenic area, the design aims to enhance visitors' experiences by enabling them to connect with the landscape. Large glass panels are a key feature, allowing for direct views of the vineyard and creating a strong link between indoor and outdoor spaces.
Architectural Concept
The concept focuses on immersing visitors in nature. The use of transparency throughout the design enhances natural lighting and encourages airflow, benefiting the overall atmosphere. The space includes distinct areas such as a wine tasting room, terraces, and outdoor seating, each positioned to take advantage of the landscape's natural features.
Materiality and Sustainability
Material choices reflect an aim for sustainability. The extensive use of glass in the skylight system maximizes daylight while fostering a connection to the outdoors. A wood trellis provides shade, reducing direct sunlight during the day and improving comfort. Concrete flooring adds durability, aligning with the project's environmentally conscious approach.
Functional Design Elements
The design includes notable features such as a geothermal reflecting pool. This element acts as both an aesthetic focal point and a tool for maintaining comfortable temperatures inside. Additionally, water harvesting methods are employed, promoting resource efficiency and underscoring the project's commitment to sustainability.
Structural Integration with the Site
The building’s form aligns with the vineyard's layout, creating a visual connection to the agricultural land. Architectural elements are arranged thoughtfully, allowing for exploration and interaction while maintaining clarity in design. A defining characteristic is how these aspects work together to reflect the character of the vineyard, enhancing both form and function.


