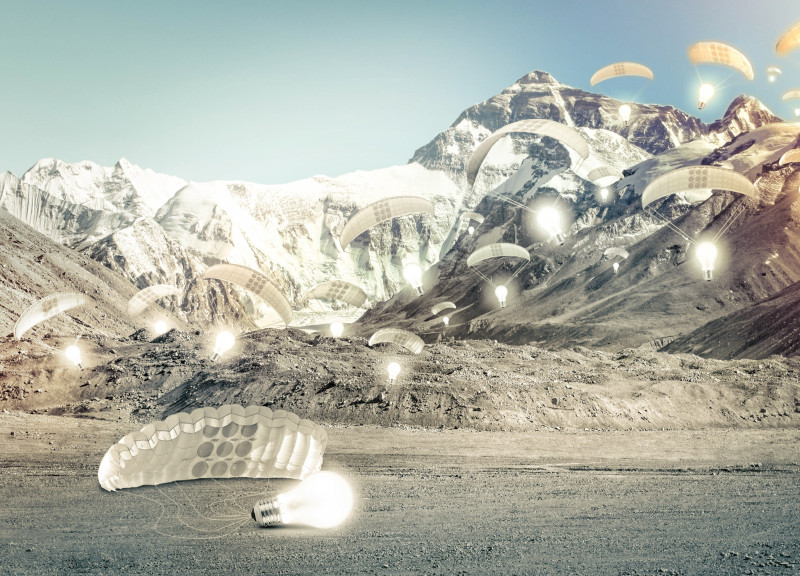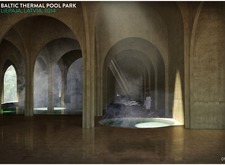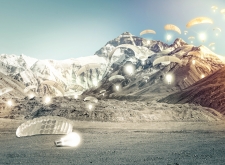5 key facts about this project
### Baltic Thermal Pool Park
**Location:** Liepāja, Latvia
**Year:** 2014
The Baltic Thermal Pool Park aims to establish a spa-like atmosphere that integrates harmoniously with the natural landscape of Liepāja, Latvia. This facility prioritizes a balance between modern architectural aesthetics and the region's thermal bathing traditions, allowing patrons to enjoy a tranquil environment that respects local resources.
#### Spatial Configuration
The interior of the park is characterized by arched ceilings supported by robust columns, which create a rhythmic flow throughout the space. This spatial arrangement instills a sense of grandeur while also providing intimate areas for relaxation. Thoughtful transitions between functional zones, such as thermal bathing pools and relaxation areas, enhance the user experience by encouraging exploration and contemplation.
#### Materiality and Natural Integration
Exposed concrete forms the primary structural elements, offering both durability and textural warmth, while polished stone flooring contributes to an ethereal quality through its reflective properties. Large glass windows provide framed views of the surrounding landscape, effectively dissolving the boundaries between interior and exterior environments. The design celebrates Latvia's geothermal resources, evoking references to ancient Roman spa architecture while incorporating contemporary design principles. Natural light is a pivotal aspect of the design, creating dynamic visual effects that enhance the tranquil atmosphere crucial to the park’s intent.



















































