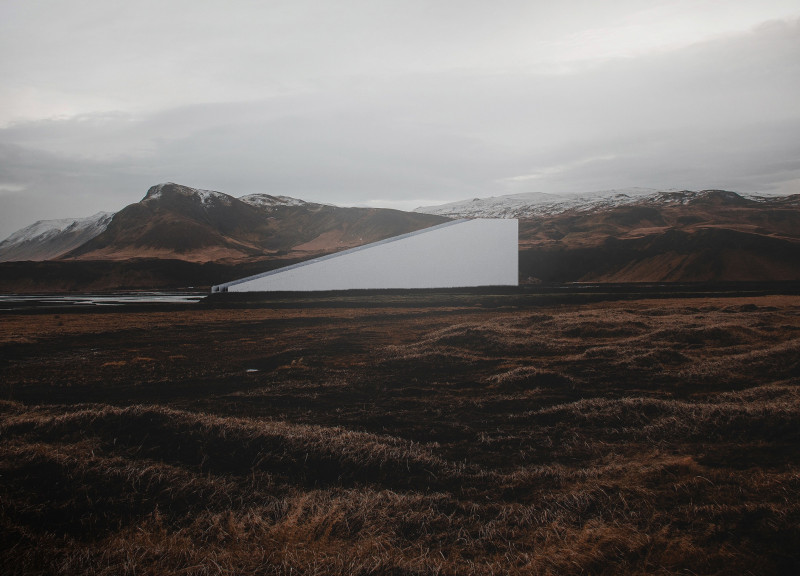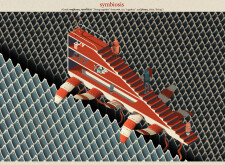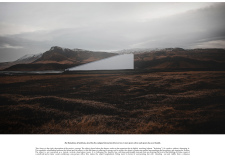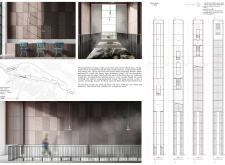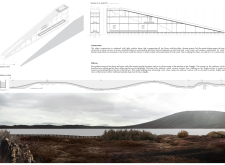5 key facts about this project
The architectural design embodies the concept of symbiosis, set against a dramatic geological feature defined by a fissure. It integrates a constructed object strategically positioned above this fissure, creating a relationship that benefits both elements. Instead of resembling a traditional vertical observation tower, the structure closely follows the contours of the fissure. This design choice allows for a natural interaction with the landscape and enhances the overall visitor experience, serving as a central place for education and recreation while promoting environmental preservation.
Site Layout and Functionality
The design focuses on functionality and visitor engagement with the fissure and the surrounding area. At the base of the structure, a visitor center and café provide inviting spaces for exploration. The ground level includes a waiting area, information stands, and storage dedicated to the operational needs of the facility. Upper floors accommodate necessary services, such as restrooms and a one-person office, ensuring public spaces remain accessible while keeping the impact on the landscape minimal.
Geothermal Integration
Incorporating geothermal energy from the fissure is a significant aspect of the design. Hot steam is funneled into the structure, creating a heating system that distributes warmth through a network of galleries. This method reduces dependence on external power sources and strengthens the connection between the building and its environmental context. It showcases the commitment to sustainability and ecological awareness embedded in the design.
Pathway and Accessibility
The pathway plays an important role by connecting the structure to nearby attractions, including a volcano crater and the Vogagjá entrance. Thoughtfully designed to follow the natural landscape, the pathway enhances visitor accessibility while preventing damage to sensitive areas. This ensures that visitors can engage fully with the surroundings, deepening their appreciation of the relationship between architecture and nature.
Materiality and Construction
Material choices reflect a focus on sustainability and regional characteristics. The building features a light wooden frame supported by a system of pillars and beams, providing structural support without disrupting the environment significantly. Reinforced recycled concrete forms the foundation, while the facade incorporates recycled concrete fragments, wood waste, and sawdust. For the interior, local wood is used, strengthening the connection to the area and emphasizing the environmental design ethos.
A long staircase rises from the base to the upper levels, weaving through the landscape. It offers visitors expansive views that enhance their connection to the natural setting. This design choice enriches the overall experience while encouraging thoughtful interaction with the fissure and its surrounding landscape.


