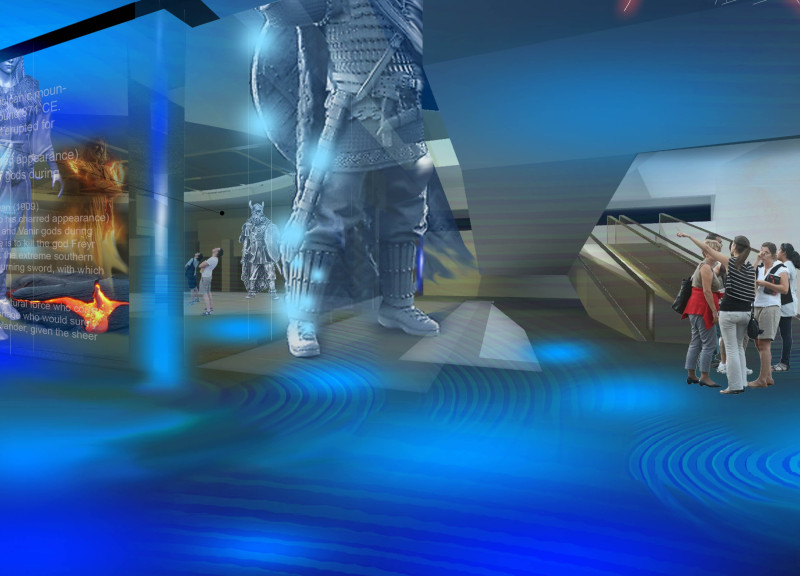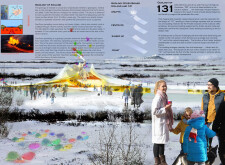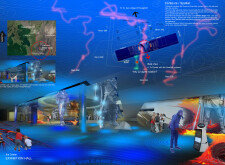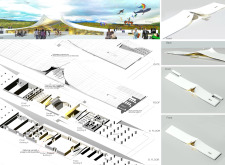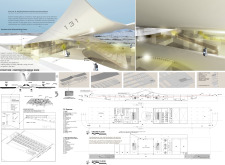5 key facts about this project
The Volcano Museum, designed as an architectural exploration of Iceland's geological heritage, serves as an educational center that connects visitors with the island's volcanic landscape. The design emphasizes a harmonious relationship between the structure and the surrounding environment, incorporating both natural and cultural narratives related to Iceland's unique geological story.
The museum consists of three primary components: the private section with administrative offices, the public section featuring a café and a restaurant, and the exhibition hall at the heart of the complex. This arrangement not only facilitates visitor flow but also addresses the functional needs of museum operations.
Unique Design Approaches and Materiality
The architectural design incorporates a range of materials that reflect the local context and environmental conditions. The extensive use of glass, including switchable and heated glass, provides dynamic transparency while enhancing energy efficiency. Steel is utilized for structural components, creating a contemporary aesthetic in rooflines and wall sections. Reinforced concrete serves as the foundational element, ensuring durability against the region's harsh weather.
One of the distinctive elements of this project is its integration of geothermal systems, which leverage Iceland’s natural energy sources for heating substantial areas of the museum. This sustainable approach not only reduces operational costs but also connects the museum to the broader themes of geothermal activity and volcanic energy prevalent in the region.
The architectural form itself is indicative of volcanic formations, with fluid shapes that adapt to the landscape and evoke a sense of movement. This design strategy aims to provide visitors with a sensory experience, as they navigate through the museum. Views of the surrounding geography, notably the Hverfjall volcano, are highlighted throughout the building, fostering a connection between the exhibition content and the natural environment.
Functional and Spatial Characteristics
The exhibition hall is designed as a multifunctional space that can accommodate various exhibits, both permanent and temporary, focused on geological phenomena. The layout ensures that visitors have an engaging experience as they progress through the hall, making the most of the interactive installation spaces. An amphitheater is integrated within the main exhibition area, allowing for talks, presentations, and community events, further establishing the museum as a central hub for geological education.
The careful spatial organization within the private and public areas facilitates efficient operation while maintaining an inviting atmosphere for visitors. The thoughtful placement of amenities such as the café and restaurant encourages social interaction and reflection on the themes presented throughout the museum.
To gain deeper insights into this architectural project, consider exploring the architectural plans, architectural sections, and architectural designs which illustrate the details and intentions inherent in its design. The Volcano Museum is a testament to how architecture can respect both the built environment and the natural world, fostering a comprehensive learning experience for its users. For further information on the design and its unique characteristics, you are encouraged to review the project presentation for a complete overview.


