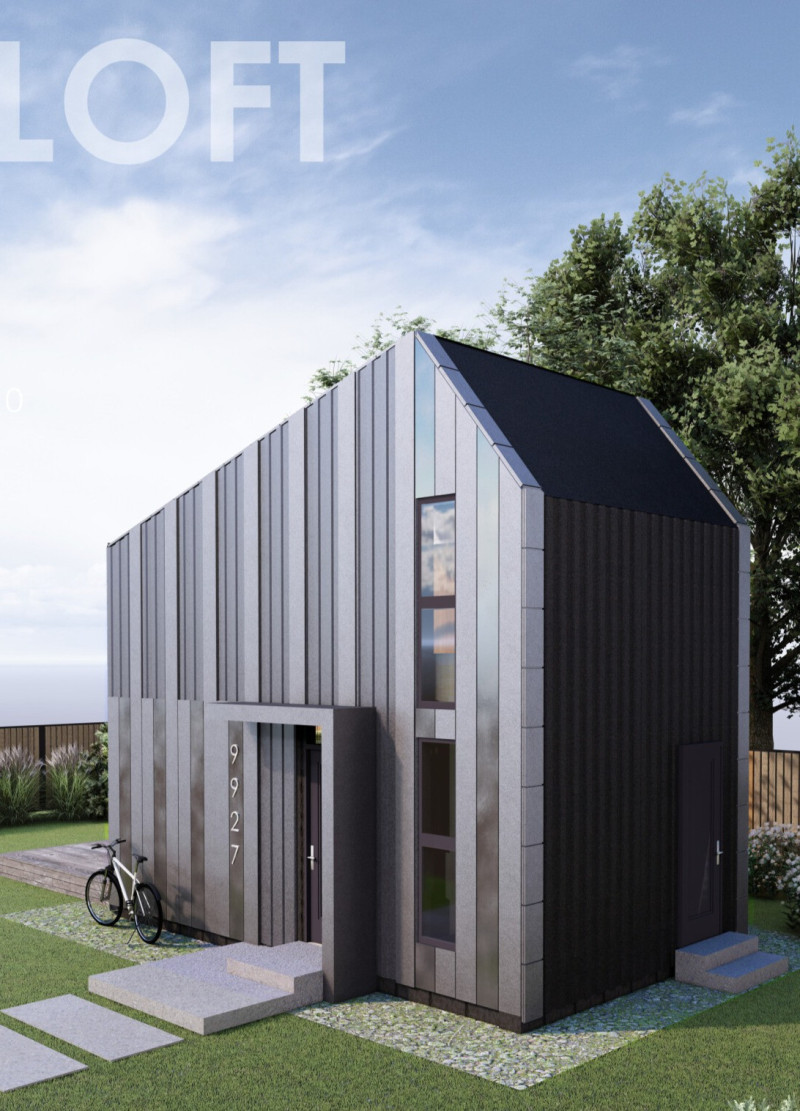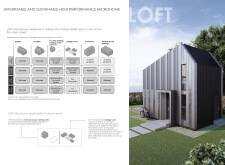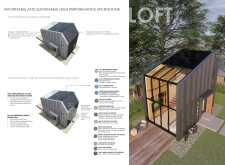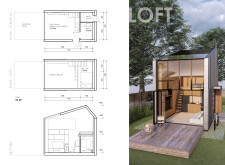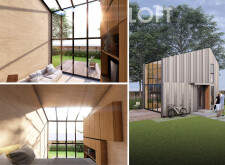5 key facts about this project
### Project Overview
Located in an urban context, the LOFT microhome is designed to address contemporary challenges in affordable housing by offering a compact and sustainable living solution. This dwelling targets the "missing middle" in urban housing by providing an alternative to larger single-family homes and multi-family apartments. With an emphasis on efficiency and adaptability, the LOFT microhome optimizes small living areas while ensuring all essential comforts and functionalities are maintained.
### Spatial Efficiency and Functionality
Spanning approximately 25 square meters, the LOFT microhome features a two-story layout that encourages vertical living. The ground floor (15.75 m²) includes a flexible living area and kitchenette conducive to both dining and social interaction, as well as a well-designed bathroom (3.52 m²) that maximizes utility within its limited footprint. Essential mechanical systems are strategically housed to minimize area usage. The upper floor serves as an open loft space (5.73 m²) intended for sleeping, enhancing the sense of connectivity to the main living area below.
### Material Craftsmanship and Sustainability
The material palette of the LOFT microhome is integral to its performance and environmental objectives. Kingspan Insulated Panels and Quadcore™ LEC Wall Panels provide enhanced insulation and structural integrity while minimizing the ecological footprint of the construction. A glass facade maximizes natural light and connects occupants with their surroundings, while warm wood finishes add a tactile quality to the interiors. The inclusion of a geothermal heat pump ensures efficient climate control throughout the year, aligned with principles of sustainable design. Additional innovations include solar photovoltaic panels, a SPAN smart electric panel for energy efficiency, and a high-performance facade that adheres to passive house standards, collectively reinforcing the microhome's commitment to sustainable living.


