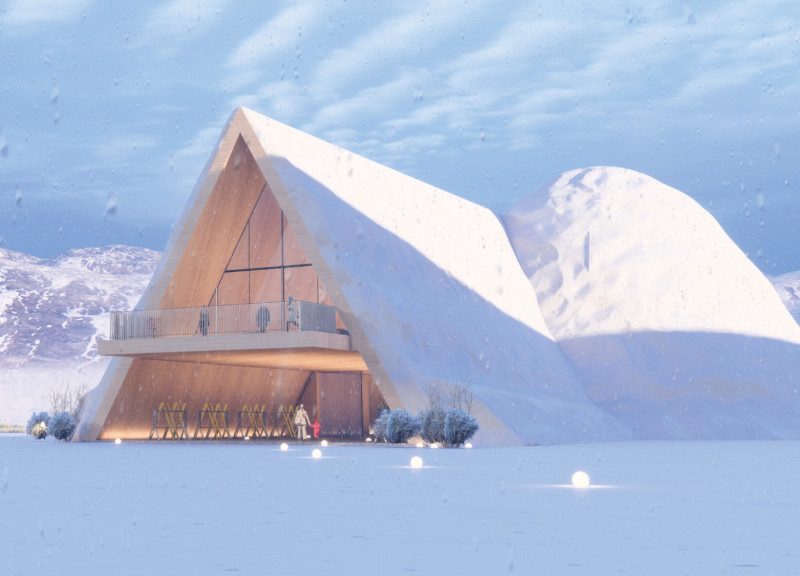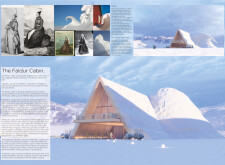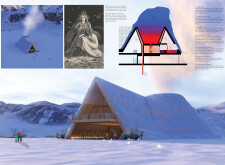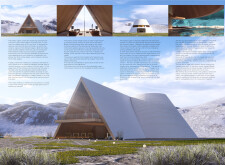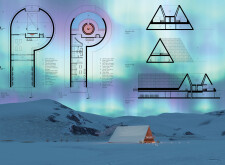5 key facts about this project
## Overview
The Faldur Cabin is located in the Mývatn region of Iceland, an area known for its striking landscapes and rich cultural heritage. Designed as a ski lodge, the cabin harmoniously integrates with its natural surroundings, embodying the essence of Icelandic culture while serving as a functional recreation space. The architectural approach reflects the dual influences of the region's harsh climatic conditions and its rich folklore, particularly resonating with themes of nature and community.
## Architectural Response
The cabin features a distinctive A-frame design that aligns with both traditional Nordic architecture and the geographical contours of its environment. Its roofline is shaped to mimic natural snow drifts, enhancing the visual dialogue between the structure and the landscape. Generous glass panels on the façade provide ample daylight and unobstructed views, creating a sense of connection with the external environment. The overall form adapts visually to the shifting elements of the site, promoting a cohesive relationship with the natural topography.
## Materiality and Sustainability
Timber serves as the primary material for both structural and interior elements, selected for its natural insulation properties and warmth. A trapezoidal metal roof allows for efficient snow management, while high-performance glazing ensures energy efficiency. The design incorporates geothermal technology for heating, reflecting a commitment to sustainability by utilizing regional resources. By emphasizing local materials and construction techniques, the cabin integrates modern design with traditional craftsmanship, offering a contemporary interpretation of Icelandic cultural narratives.


