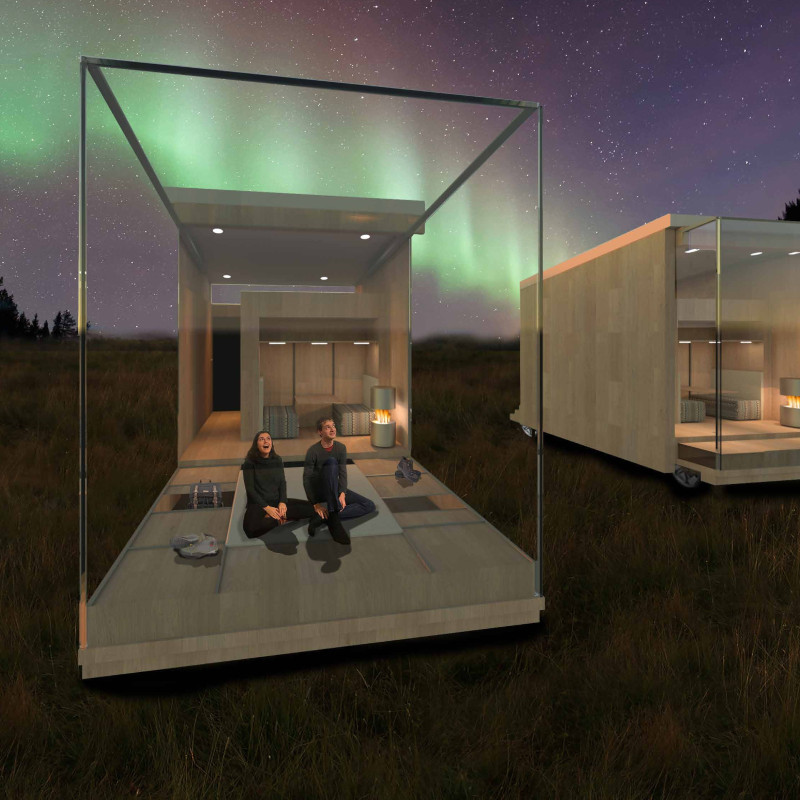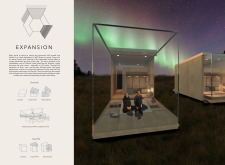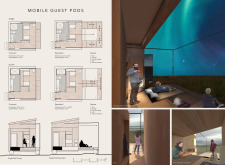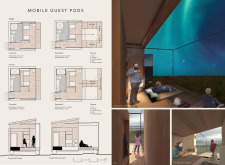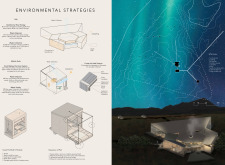5 key facts about this project
### Overview
Located in northeastern Iceland, this architectural design project aims to create a distinctive lodging experience that fosters a connection between guests and the stunning natural landscape. The design comprises a central guest hub alongside adaptable mobile guest pods, enabling a tranquil retreat that integrates seamlessly with its surroundings. The concept emphasizes experiential engagement with nature, particularly during the Northern Lights, by encouraging fluid interactions between indoor spaces and the outdoor environment.
### Spatial Configuration
The project's spatial strategy outlines two primary components: the guest hub, which functions as a central gathering area, and mobile guest pods that can be relocated to suit various guest needs. The layout employs radial expansion to create a sense of openness and adaptability. Each pod is designed with essential residential functions, including sleeping areas, integrated storage, and compact bathing facilities. The inclusion of an electric fireplace enhances comfort while contributing to the aesthetic quality of the interior spaces.
### Materiality and Sustainability
Material selection plays a critical role in defining the project’s character and environmental performance. Key materials include plywood and timber for structural elements, creating a warm ambiance, while large glazing enhances transparency and natural light penetration. The use of zinc membranes on the exterior provides durability and supports water collection for sustainable use. Furthermore, the design incorporates geothermal heating and rainwater harvesting systems, reflecting a commitment to ecological sustainability and energy efficiency. Such features not only enhance the occupant experience but also promote a responsible relationship with the surrounding environment.


