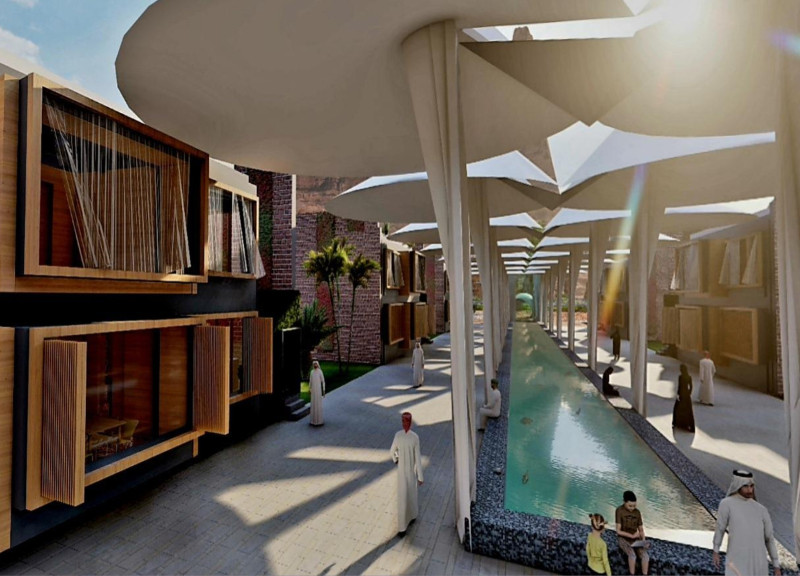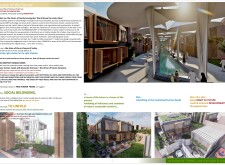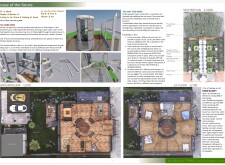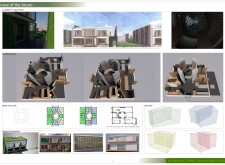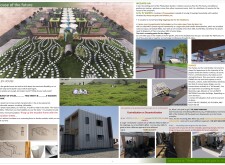5 key facts about this project
### Concept Overview
The "House of the Future" represents an innovative architectural initiative aimed at redefining residential living by incorporating principles of sustainability, adaptability, and advanced technology. Located in a desert or arid region, the design addresses essential modern challenges relating to water management and energy efficiency, creating a comprehensive approach to contemporary housing needs.
### Spatial Configuration and Flexibility
The architectural layout prioritizes both communal interaction and individual privacy by incorporating interlinked structures. A central resource hub enhances communication among residents while also facilitating resource-sharing. The ground floor features a rotunda designed as a gathering space, with flexible living areas that can expand or contract according to shifting family dynamics. The integration of prefabricated “Soft Flex Boxes” allows for adjustments in spatial configuration, reflecting a design philosophy that encourages evolution over time.
### Materiality and Sustainability
Sustainability is a core focus, with materials selected for their environmental impact and energy efficiency. The use of recycled concrete minimizes carbon emissions, while geothermal beams harness natural energy for heating and cooling. Photovoltaic panels support energy independence, and natural insulation materials contribute to overall energy efficiency. Outdoor features, such as a communal garden and efficient water management systems, further enhance the efficacy of the design, promoting a harmonious relationship between the built environment and its natural surroundings.


