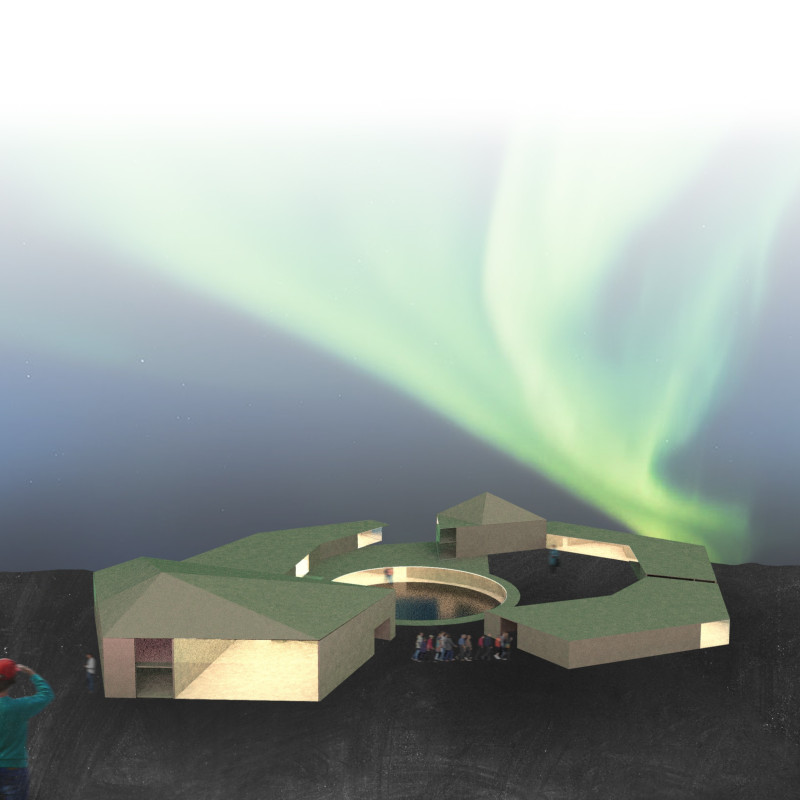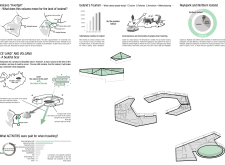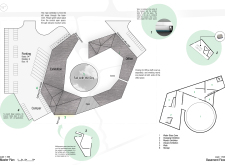5 key facts about this project
The design situated in Iceland highlights the relationship between architecture and its natural surroundings, characterized by volcanic and glacial features. Located in a landscape shaped by these elements, the facility serves educational and community purposes. The concept captures the essence of Iceland as the "Land of Fire and Ice," creating a connection between the environment and the built form.
Design Concept
The design prioritizes openness, allowing for a strong relationship between visitors and the landscape. Spaces flow naturally, guiding people to interact with the geological characteristics that define Iceland. Each area is designed to encourage exploration and understanding of the unique environment around them.
Material Selection
Concrete, glass, and wood form the core materials used in the construction. Concrete provides strength and stability, appropriate for the rough terrain. Large glass panels invite natural light in, providing views of the stunning landscape outside. Wood is chosen for its natural feel, bringing warmth to interior spaces and reflecting local traditions of using natural resources.
Educational Integration
Exhibition spaces are essential to the design. They focus on informing visitors about Iceland's geological past, particularly volcanic activity and the Northern Lights. These spaces support local events and festivals, enhancing community engagement and fostering connections among visitors and residents alike.
Landscape Interaction
The architecture encourages people to appreciate the surrounding environment. Pathways lead visitors through the building, providing direct sightlines to the natural beauty of the Lake Mývatn area. Carefully positioned windows and observation platforms facilitate a continuous interaction with the outdoor landscape, creating moments of reflection and connection with nature.





















































