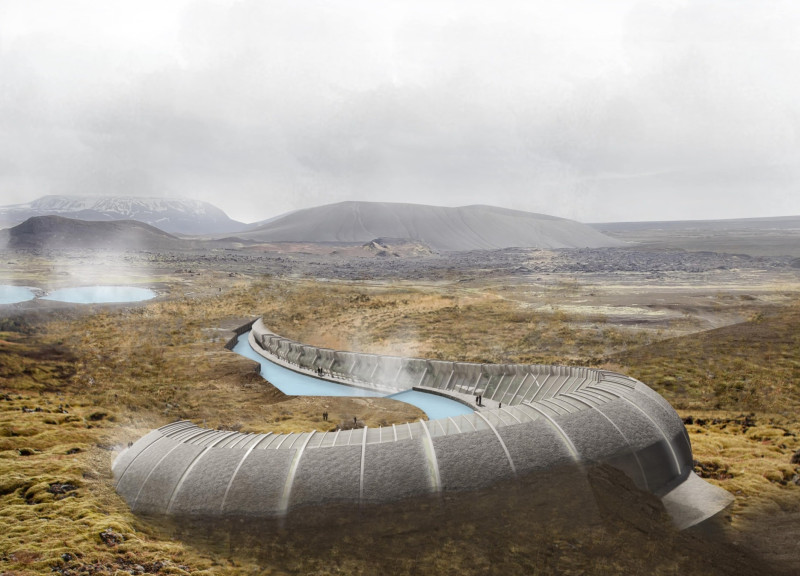5 key facts about this project
This architectural design project is situated in the Myvatn region of Iceland, an area known for its unique volcanic landscape and geothermal features. The project embodies a strong relationship with the natural environment, presenting a blend of aesthetic appeal and functional sustainability. Its design reflects an integrated approach to creating a structure that coexists with the landscape while meeting the needs of its users.
The overarching theme of the project is “Life from Within.” This concept underscores the importance of harmony between the building and its setting, facilitating a sense of connection with the surrounding environment. The structure is both protective and inviting, allowing occupants to engage with nature.
Unique Integration of Natural Features
One distinguishing aspect of this project is its curvature and layout, which echo the natural topography of the region. This contoured design minimizes visual disruption and aligns with the existing geological features. The use of expansive glass façades is another key element. These materials allow for unobstructed views of the landscape, enhancing the indoor experience while promoting natural light within the space. This relationship between the interior and exterior is significant for user engagement with the environment.
The building's materials further contribute to its distinctive character. Recycled concrete serves as the primary structural element, reinforcing a commitment to sustainable construction practices. The incorporation of wood adds warmth to interior spaces, creating contrast with more industrial materials. Additionally, the project implements energy-efficient systems that leverage geothermal energy, characteristic of the Myvatn region, thus minimizing environmental impact.
Sustainable Design Strategies
The architectural design prioritizes sustainability through various innovative solutions. Roof designs that facilitate rainwater collection are integrated into the project, aiding in efficient water management. Furthermore, the strategic positioning of the building ensures optimal thermal performance, reducing reliance on artificial heating and cooling systems.
Thoughtfully designed interaction spaces within the architecture encourage both inhabitants and visitors to engage with the surrounding nature. Gardens and observational platforms are included to promote immersive experiences, fostering a deeper appreciation of the landscape and enhancing the overall functionality of the project.
This architectural endeavor exemplifies how thoughtful design integration can create spaces that not only respond to their environment but also enrich the experience of those who occupy them. For more detailed insights into the architectural plans, sections, and design concepts, readers are encouraged to explore the project presentation further.





















































