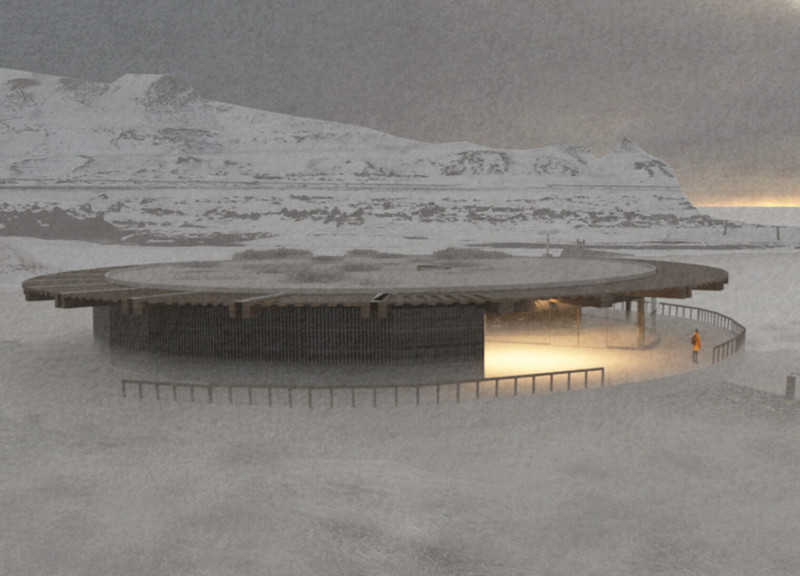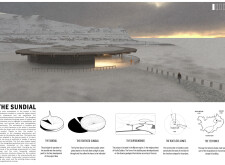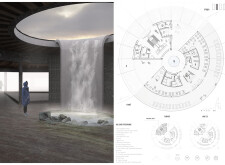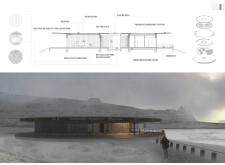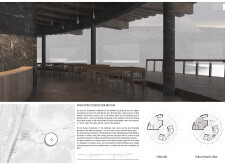5 key facts about this project
### Overview
Located in the Mývatn region near the Krafla Caldera in Iceland, the design is informed by the area's natural beauty and geological history. The structure aims to create a meaningful relationship between users and the environment by integrating the concepts of time, nature, and community. The project employs sustainable architectural principles to enhance functionality and aesthetics while remaining sensitive to its ecological context.
### Spatial Strategy and Interaction
The design is inspired by the concept of a sundial, symbolizing the relationship between humans and their environment. A circular form is employed to facilitate adaptability to seasonal changes, accommodating winter sports and warm-weather activities. The architecture creates spaces that invite visitors to engage with the natural surroundings, offering a dynamic experience that reflects the passage of time.
The inverted sundial concept allows sunlight to be harnessed while providing shaded areas for visitors, reinforcing their connection to the environment. Drawing inspiration from local geological features, the structure incorporates shapes reminiscent of volcanic rootless cones, establishing aesthetic and contextual harmony with the landscape.
### Materiality and Sustainability
The choice of materials is integral to both the aesthetic and sustainable aspirations of the design. The façade is constructed from local basalt, ensuring visual continuity with the landscape while providing textural contrast and interaction with light. A prefabricated wooden roof enhances thermal efficiency and adds warmth to the overall composition, counterbalancing the cool tones of the stone. Transparent glass elements establish visual connections with the surrounding nature, while a green roof promotes biodiversity and minimizes environmental impact.
### Interior Organization and Functional Zoning
The interior layout reflects a careful consideration of seasonal usage, delineating public and private spaces to support diverse activities. Functional zones are designated for relaxation, changing facilities for outdoor pursuits, and visitor engagement areas, which include interactive exhibits that highlight the region's geographic and ecological themes.
The design incorporates a low silhouette, optimizing airflow and natural light, and utilizes an underfloor geothermal heating system to enhance energy efficiency. An intuitive circulation system guides users seamlessly through public areas while preserving privacy, fostering an interconnected experience with both the built structure and the natural features of the site.


