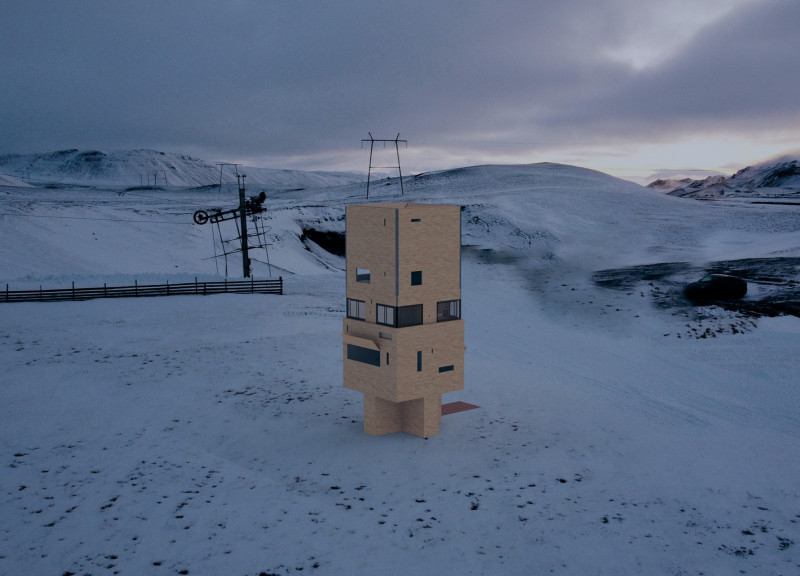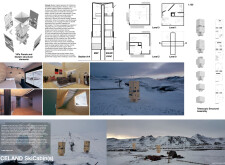5 key facts about this project
### Overview
The SkiCabin project is located in the Myvatn region of Iceland, an area characterized by its rugged terrain and challenging climatic conditions. The design approach prioritizes modular construction, integrating modern building technologies to enhance efficiency and environmental compatibility. The project aims to create functional living spaces that harmonize with the natural landscape while addressing sustainability and energy performance through innovative architectural solutions.
### Material and Structural Strategy
The design incorporates advanced materials, prominently featuring Vacuum Insulated Panels (VIPs) and Glulam (glued laminated timber). VIPs provide exceptional thermal insulation, crucial in cold climates, while Glulam offers structural integrity and aesthetic appeal, allowing for larger open spaces. The cabins are clad in sustainably sourced timber, fostering a connection to the surrounding environment. Expansive glass panels are included to maximize natural light and provide unobstructed views of the landscape, enhancing the experience of the natural setting.
### Spatial Configuration
The internal layout of the SkiCabins consists of three levels designed for optimal usability. Communal areas and private quarters are thoughtfully arranged to encourage both social interaction and privacy. The spatial dynamics, characterized by fluid transitions between rooms, promote a sense of openness despite the compact footprint. Elevated structural design minimizes ground disturbance and reduces snow accumulation, while passive solar heating is employed to enhance energy efficiency and overall occupant comfort.


















































