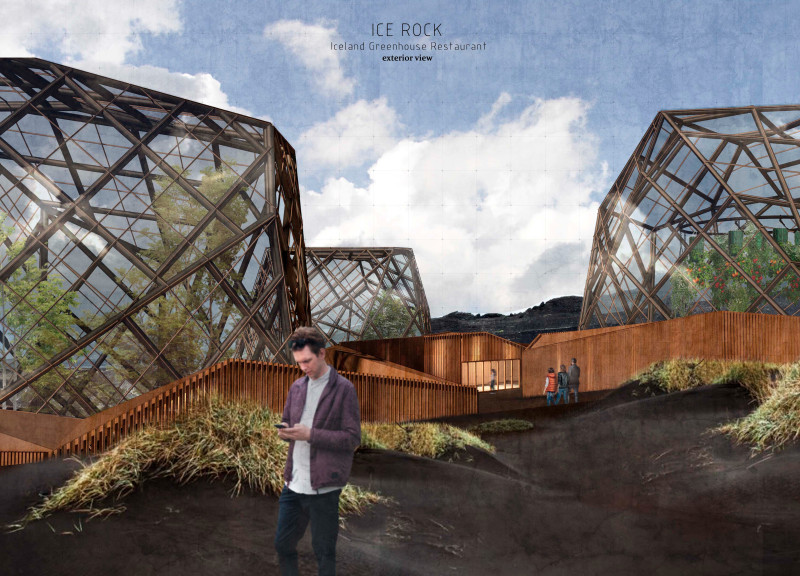5 key facts about this project
The ICE ROCK project is a greenhouse restaurant situated in Iceland, designed to serve around 100 guests. The design connects indoor dining with the natural landscape, allowing visitors to appreciate views of the warm blue waters of Mývatn Nature Baths and the Hverfjall volcano. The main idea focuses on visibility and interaction, inviting guests to see how their food is grown while enjoying the scenic environment.
Layout and Functionality
The layout of the restaurant is organized to improve the overall dining experience. It includes important facilities such as a kitchen, storage spaces, and restrooms. The arrangement allows for easy movement throughout different areas, including a reception, bar, and dining space. A multipurpose hall adds flexibility, enabling the venue to host various community activities like yoga classes and movie nights.
Sustainability and Energy Use
A key feature is the commitment to sustainability. The building uses naturally heated hot springs as its heating source, demonstrating an environmentally friendly approach. This choice lowers energy costs and connects the architecture to the surroundings, blending the facility’s needs with the beautiful landscape.
Spatial Design and Operational Efficiency
The organization of spaces within the restaurant promotes smooth operations. Staff access paths, including an underpass linking the kitchen to the multipurpose hall, help maintain efficiency and limit interruptions during service. The careful placement of storage and services ensures that the dining experience remains the focus, integrating operational needs without distraction.
The design emphasizes a connection to nature, creating an environment that values both functionality and community interaction. Large glass panels frame views of the outdoors, allowing sunlight to enter while offering guests a constant reminder of the inviting natural scenery just beyond.





















































