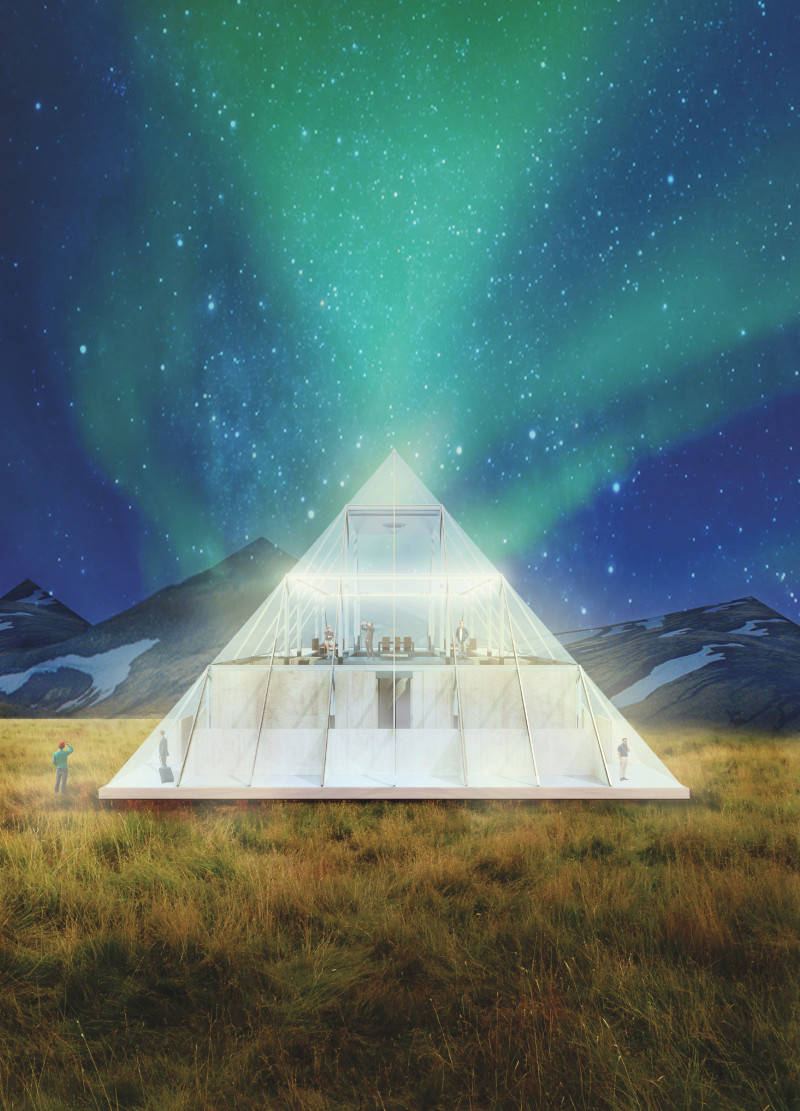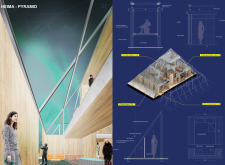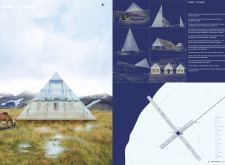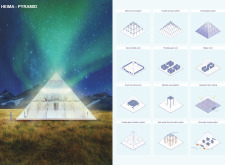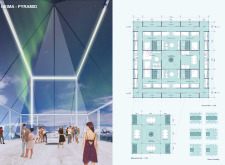5 key facts about this project
## Overview
The Heima - Pyramid is situated in a remote landscape in Iceland, where it explores the relationship between the built environment and natural surroundings. The design merges aesthetic considerations with functional requirements, aiming to adapt to both the local climate and the needs of its users while reflecting the principles of sustainability.
## Materiality and Environmental Integration
The project employs a diverse range of materials, each selected for its functional and aesthetic properties. The exterior features printed glass, which offers transparency and thermal insulation, enhancing the transition between indoor and outdoor spaces. Oak wood is utilized for flooring and structural elements, providing warmth and durability. The concrete shell serves as a robust foundation, its raw finish contrasting with the smooth glass surfaces—together, these materials foster a tactile richness in the environment.
To address the demands of the Icelandic climate, the design includes geothermal floor heating and a double glazing ventilation system that maintains air quality while improving energy efficiency. The pyramid form, combined with extensive glazing, not only maximizes natural light but also enables occupants to engage with the dramatic landscapes surrounding the structure, offering dynamic views throughout the day.
## Spatial Organization and User Flexibility
The interior layout prioritizes flexibility and community interaction while accommodating individual privacy needs. Design features include a service facility room optimized for practical household functions, adaptable guest rooms that can accommodate various configurations, and communal dining areas that encourage social engagement. The open-plan design, complemented by sliding partition walls, allows for modifications to space usage depending on the residents' preferences, facilitating both communal activities and private moments.
This thoughtful organization supports a lifestyle integrated with the environment, promoting a sense of community while respecting the personal space of its inhabitants.


