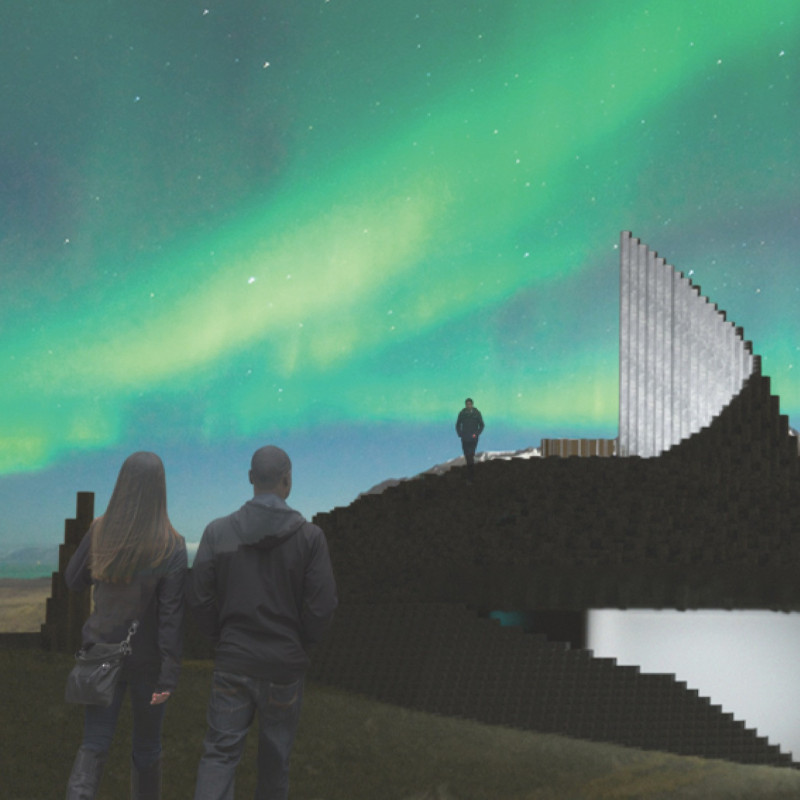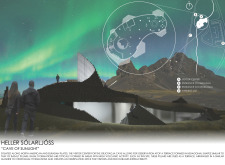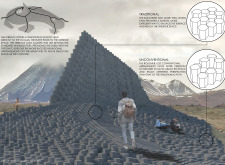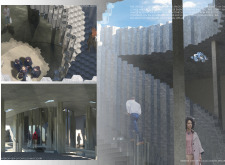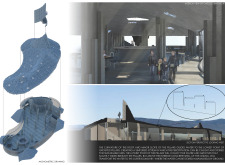5 key facts about this project
The Heller Sólarljós Visitor Center sits along the North American and Eurasian tectonic plates, taking advantage of its unique geological surroundings. The building serves as a visitor hub for the Grjotagja Cave, designed to enhance the experience of engaging with the natural landscape. The architectural concept emphasizes a close relationship with nature, using shapes and forms that echo the region's natural basalt columns.
Terrace Design
The center features a terrace system made up of hexagonal shapes that reflect the natural basalt pillars found in the area. This arrangement links the building and its surroundings, inviting visitors to interact with the landscape while providing an area for observation. The design of the terrace allows for different paths, featuring a smoother route to the main entry point, the oculus, and a rugged path that encourages exploration and a deeper connection with the site.
Pathways and Visitor Engagement
Two types of pathways are integrated into the design to enhance visitor experiences. The traditional pathway offers a straightforward way to access the oculus, while the unconventional route presents a more rugged experience that allows visitors to explore various angles of the landscape. This combination caters to different preferences, enabling both structured visits and spontaneous discoveries.
Sustainability Features
Sustainability plays an important role in the design, evident in elements like photovoltaic glazing and geothermal heating. The glazing is designed to capture energy from the sun, providing natural light and reducing the reliance on artificial illumination. This aspect promotes energy efficiency while connecting visitors with the outside environment. Geothermal wells contribute to effective heating, reinforcing a commitment to minimizing the facility's environmental impact.
Water Management
The design also includes strategies for managing rainwater, using the roof's curvature and the gentle slopes of the pillars. This feature directs rainwater to specific areas where it can be stored and used sustainably. Such planning reveals a thoughtful approach to resource management and environmental care within the project.
The interior of the visitor center is marked by the central oculus, which allows natural light to fill the space. This design detail not only creates a welcoming atmosphere but also enhances the visitor experience by connecting the interior to the outside landscape.


