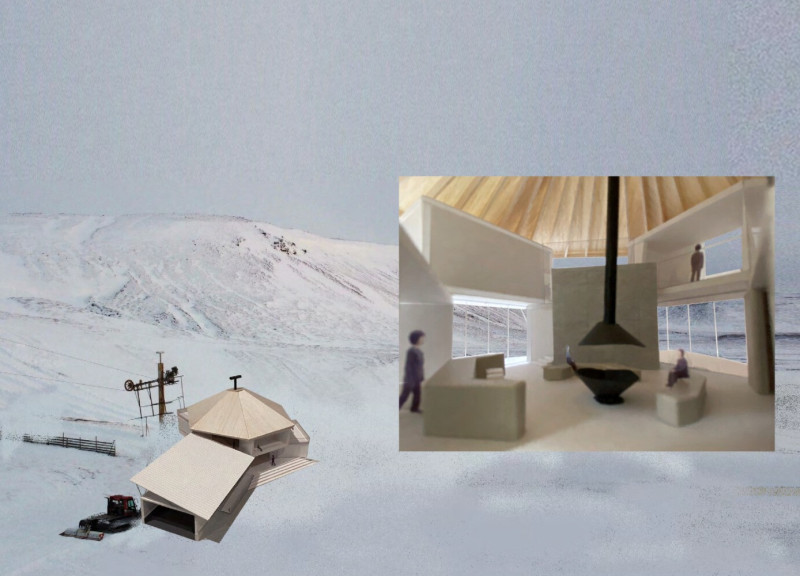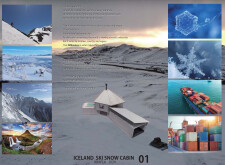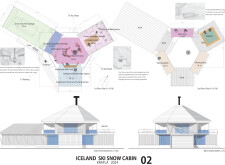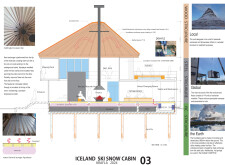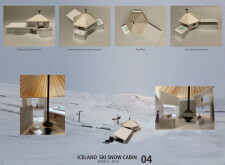5 key facts about this project
## Overview
The Iceland Ski Snow Cabin, designed by Krafla in 2024, is situated on the fringes of Iceland's snowy terrains. The structure aims to harmonize modern architectural principles with the natural and cultural context of the region, emphasizing a dialogue between local and global influences. By focusing on skiing, the cabin serves as a catalyst for cultural exchange and shared experiences among diverse groups.
## Architectural Layout
The design employs a circular configuration that delineates specific functional areas, promoting both communal interaction and personal reflection. Central to the cabin is the Rest and Warmth Area, featuring a fireplace and seating that encourage socialization. Adjacent to this space are unisex changing rooms, strategically located for the convenience of skiers. Additional spaces include a self-serve refreshment station for managing gear and enjoying snacks, and a tatami area, which facilitates relaxation and cultural engagement.
The inclusion of multiple viewing decks enhances the spatial experience, offering panoramic vistas of the surrounding landscape. An ASHIYU foot bath, utilizing geothermal hot springs, is integrated into the rooftop, providing a unique relaxation opportunity while connecting occupants to the stunning environment.
## Material Considerations
Materials for the cabin have been selected to reflect both local traditions and global standards. The roof incorporates local timber, resonating with Iceland's architectural heritage, while a steel framework provides essential durability against harsh weather conditions. The raised concrete foundation prevents freezing and aids in heat exchange, complemented by effective insulation using styrofoam to maintain stable indoor temperatures. The use of an aluminum-zinc alloy coated steel sheet ensures resilience against snowfall, and the introduction of a water thermal storage system known as 'Aqualayer' demonstrates a commitment to sustainable temperature regulation.


