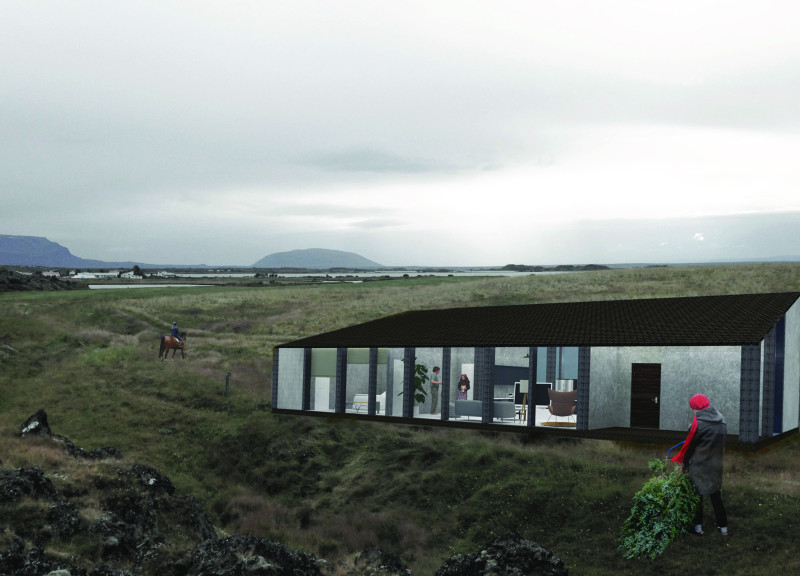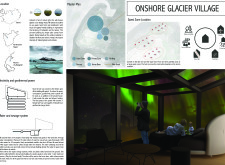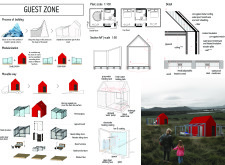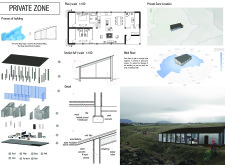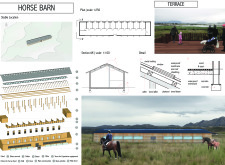5 key facts about this project
### Location and Concept
The Onshore Glacier Village is situated in northeastern Iceland, near Reykjavík, where its design is influenced by the region's distinct climatic and geographical features. Drawing from the natural environment, particularly the nearby glaciers, the architectural approach emphasizes the need for harmony with the landscape while addressing the requirements of visitors and residents alike.
### Master Plan Configuration
The project features a thoughtfully organized master plan with designated zones: a guest zone, private zone, communal terrace, and an equestrian facility. The layout fosters interaction with the surrounding nature, while providing private and communal spaces tailored to diverse user needs. The guest zone promotes engagement with the landscape, while the private zone enhances seclusion and tranquility. The terrace is strategically placed to maximize views and social interactions, and the horse barn serves practical equestrian purposes, reflecting the local culture.
### Material Selection and Sustainability Strategy
The architectural design prioritizes sustainability through the careful selection of materials that are predominantly local and environmentally friendly. Key materials include:
- **Corrugated Metal**: Utilized for roofing and walls, this material offers durability and thermal insulation, resonating with traditional Icelandic architecture.
- **Wood**: Incorporated for structural elements, wood enriches the interior environment and aligns with sustainable practices.
- **Thermal Glass**: Selected for maximizing natural light while providing excellent insulation to enhance energy efficiency.
- **Steel Framework**: Included to ensure structural integrity, particularly in response to the region's harsh weather conditions.
The use of locally sourced materials minimizes transport emissions and deepens the project's connection to its geographical context.
### Design Innovations and User Experience
The design incorporates modularity within the guest structures, allowing for flexible configurations that can adapt to varying accommodation needs, such as double or four-room units inspired by glacial forms. This modular design facilitates efficient assembly and relocation, which is beneficial given Iceland's unpredictable weather patterns.
In the private zone, design considerations are made to mitigate wind exposure. The facade is specifically narrowed to reduce potential structural stress from prevailing winds, enhancing comfort for residents.
Additional design elements enhance usability and energy efficiency, including sloped roofs that effectively manage rain and snow, advanced insulation techniques that minimize heating costs, and open-plan layouts that promote both socialization and privacy.


