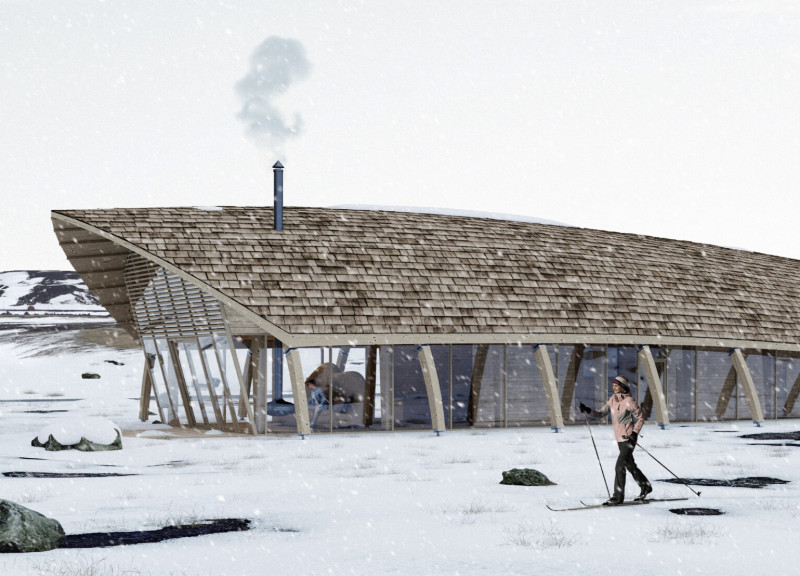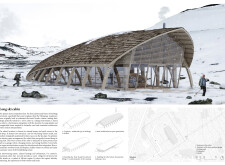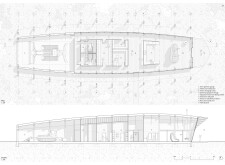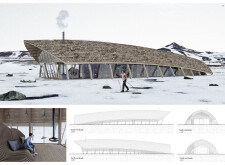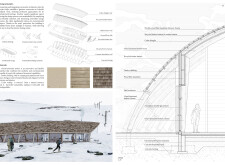5 key facts about this project
### Project Overview
Located in Iceland, the Long Ski Cabin draws inspiration from traditional Viking longhouse structures. The design reflects Icelandic architectural simplicity and minimalism while incorporating modern functionality and structural innovation. The intent is to create a ski resort environment that serves as a practical facility for skiers, blending aesthetic considerations with usability.
### Spatial Organization
The interior layout has been carefully arranged to facilitate easy access to ski-related amenities. Designated areas include storage for equipment, changing rooms, and spaces for relaxation. This organization fosters efficient movement and encourages social interaction among visitors, enhancing the user experience.
### Material Selection and Sustainability
The design employs sustainable materials to minimize environmental impact while ensuring durability. Key components include glued laminated timber for structural integrity, a cedar shingle roof sourced from renewable resources, and recycled timber battens. Wood fibre insulation contributes to thermal comfort and energy efficiency. Geothermal energy is harnessed to further support sustainable practices, aligning with both ecological responsibility and the cultural heritage of the region.


