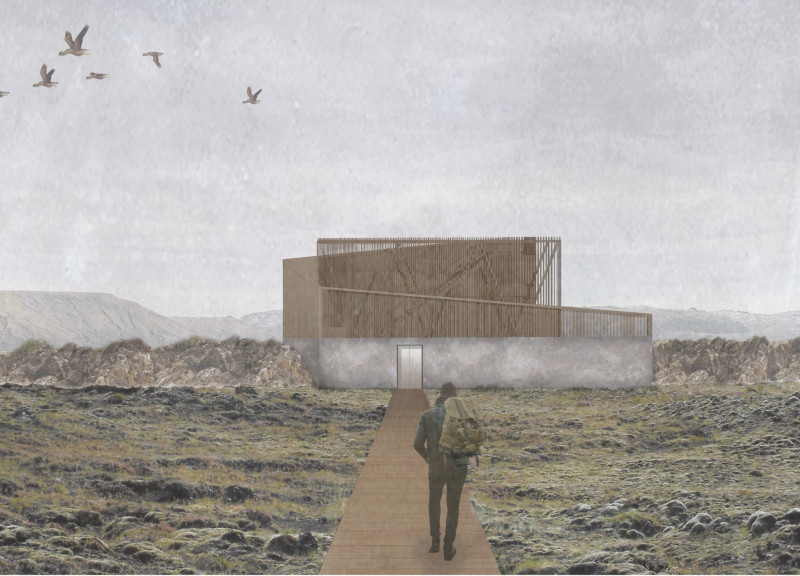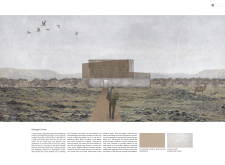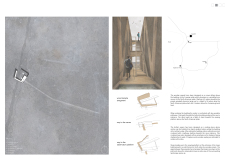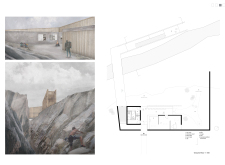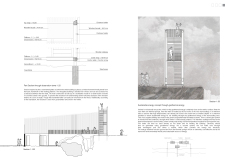5 key facts about this project
Grjótagjá's Crown is situated in a rugged volcanic landscape that lies between the Eurasian and North American tectonic plates. It serves as a refuge for visitors exploring this dramatic environment. The design concept emphasizes a strong connection between the built structure and the natural setting, showcasing a crown-like form that integrates with the surrounding terrain.
Design Concept
The central idea behind Grjótagjá's Crown is to create an inviting space that reflects its geological context. A narrow path guides visitors toward the entrance, leading them through the barren landscape. Upon arrival, they encounter a sheltering structure that connects them to the land. The wooden panels spiral upward, inspired by the local geological features, and create an experiential journey that encourages exploration.
Material Application
Wooden panels play a significant role in the project, rising from three meters to eight meters in height. This vertical progression provides both a sense of scale and a visual connection to the environment. Concrete walls complement the wooden elements, providing structural support while aligning with the overall design theme. This combination of materials fosters a relationship between the building and its surroundings, inviting nature into the experience.
Spatial Experience
The layout includes a lower space that functions as a gathering area for visitors. This space offers comfort and a place to prepare for further exploration. An inner courtyard is part of this design, providing shelter and facilitating social interactions. Within this courtyard is the cave entrance, which draws attention and invites visitors to explore the nearby geothermal springs, enhancing their connection with the landscape.
Sustainability Considerations
Sustainability is an important aspect of Grjótagjá's Crown. The nearby thermal springs provide geothermal energy for heating and hot water, making the building environmentally friendly. By using local resources, the design promotes a balance between built and natural environments. The thoughtful application of materials and energy solutions highlights the importance of sustainable practices in architecture.
The final aspect of the design emphasizes the relationship between the wooden panels and concrete walls. This interplay creates a fluid transition between inside and outside, allowing light to filter into the spaces and framing views of the dramatic volcanic landscape outside.


