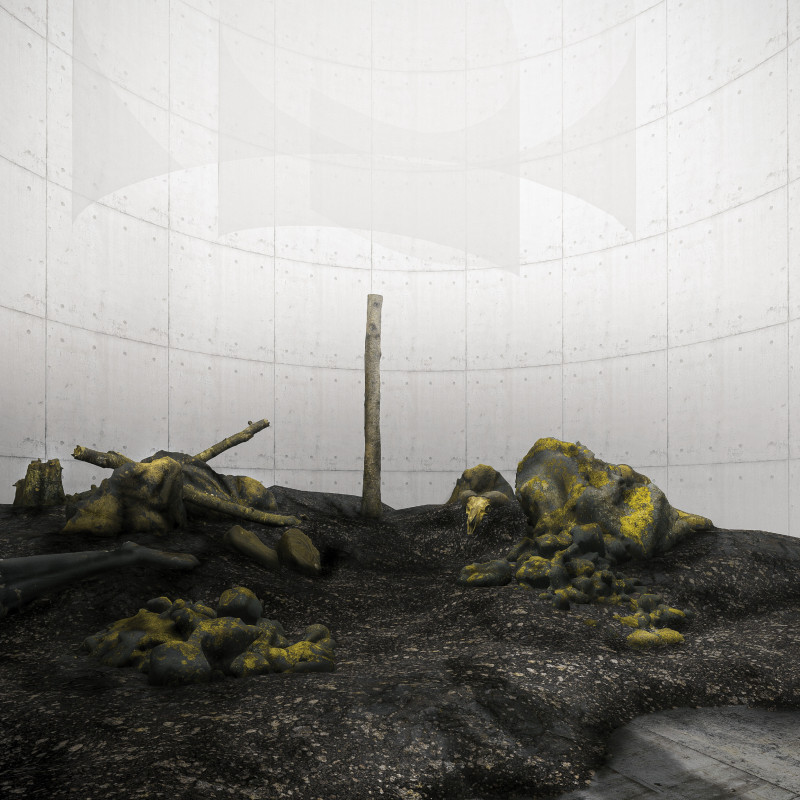5 key facts about this project
The volcano museum in Iceland is designed to fit within its striking geological landscape, which includes active volcanic formations and geothermal features. The museum serves as both an educational and cultural institution. It intends to inform visitors about Iceland's unique geological history while encouraging environmental awareness. The design concept draws heavily from the surrounding environment, connecting the building to the natural topography and landscape.
Architectural Form
The form of the museum reflects the local geography and is inspired by volcanic shapes. This creates a visual connection between the building and its surroundings. The design has flowing lines that echo the contours of the land, enhancing the experience for those who visit. Visitors are likely to feel a sense of place as they approach the museum, understanding that it belongs to the landscape.
Visitor Experience
Inside, the museum layout is carefully planned to promote easy movement and engagement. Upon entry, guests find a spacious lobby that clearly directs them to different exhibition areas. The high ceilings combined with skylights allow for different kinds of exhibitions, making the space versatile. A grand staircase is a central feature, leading visitors to higher viewpoints where they can see both the exhibitions and the natural landscape outside.
Material Considerations
Concrete is the main construction material used for the museum. This choice ensures strength and durability, necessary for the Icelandic climate. The building is designed as a two-story structure, limited to a height of 15 meters. This scale is intentional, meant to blend with the natural surroundings rather than dominate them. The focus on materiality reflects an awareness of environmental responsibility.
Exhibition Spaces
The main exhibition hall offers a large, open area that can accommodate various events and installations. The first exhibition, named "The Last Birch," will discuss Iceland’s historical vegetation and the urgency of re-vegetation efforts. This hall is designed to educate visitors while inviting exploration and interaction. The layout allows for various activities, encouraging a deeper connection between visitors and the topics presented.
The thoughtful integration of elevated areas creates opportunities for different perspectives. Visitors can engage with the content inside while still appreciating the beauty of the landscape outside.
























































