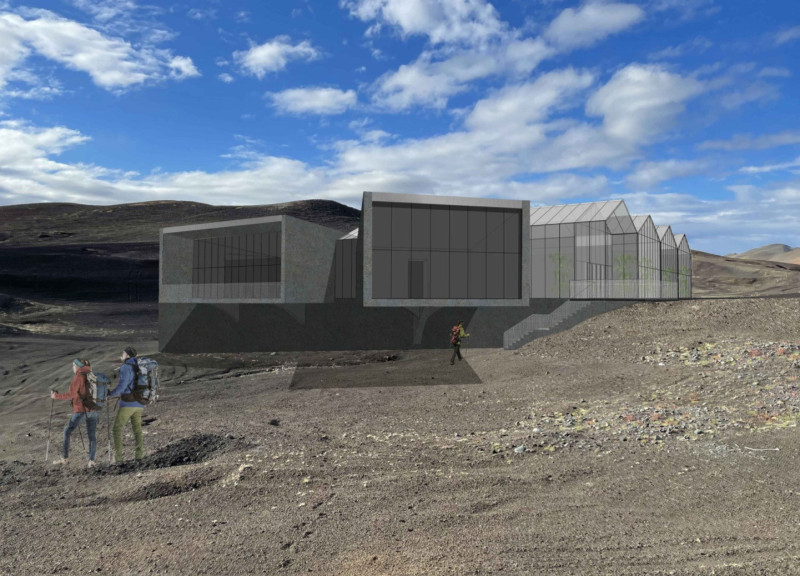5 key facts about this project
The design presents a thoughtful combination of spaces, situated in a landscape that highlights community interaction and sustainability. Covering an area of 2020 m², the layout includes a kitchen, bar, restaurant, meeting area, polyvalent space, entrance hall, greenhouse, and nursery for aromatic plants. This variety of functions illustrates the intent to create a dynamic environment that encourages engagement between users and their surroundings.
Architectural Composition
The building's layout is planned to promote ease of access and visual connections among the different areas. The ground floor features a polyvalent space for yoga, paired with a restaurant and a multipurpose hall that includes cinema functionality. This configuration allows for smooth transitions between different activities, encouraging community involvement and interaction.
Materiality and Structural Elements
Walls constructed from ancient concrete, known as Roman concrete, provide the building with strength and durability. Unlike modern concrete, this unreinforced material contributes significantly to the solid structure. Inside, the use of insulated wooden framework enhances energy efficiency, while the aluminum roof adds protection and a modern touch to the aesthetic.
Technical Integration
Various technical systems are included to enhance functionality and energy conservation. A geothermal heating system maintains a consistent temperature of 24°C in the greenhouse. It works alongside a climate-control computer system that manages temperature, humidity, carbon dioxide levels, and lighting. Standard shading devices and ventilation openings improve the indoor conditions, and a rainwater collection system with a 600 m³ capacity reflects a strong commitment to sustainability.
Visual Engagement with the Landscape
The restaurant and multipurpose hall are strategically positioned to provide views of Hverfjall volcano and the interior of the greenhouse, establishing a connection between the building and its natural environment. The entrance is designed to blend into the landscape, ensuring accessibility and anchoring the structure in its geographical context.
A lighting control system automatically adjusts to sunlight levels, which helps reduce energy usage and improve the experience for occupants.






















































