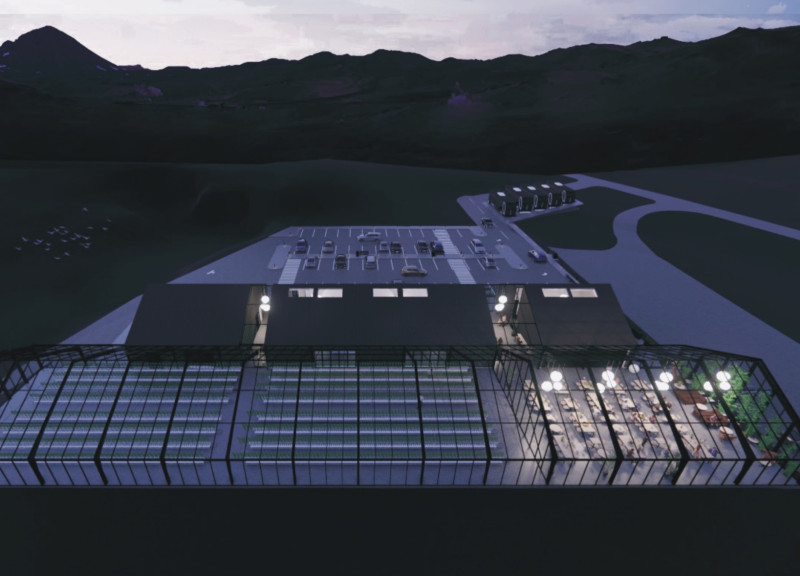5 key facts about this project
Gróðurhús is an architectural project that innovatively reinterprets the concept of a greenhouse by integrating culinary experiences with sustainable design. Located near Myvatn Nature Baths in rural Iceland, the project serves as a multifunctional venue where the principles of agriculture, environmental consciousness, and community engagement converge. Its architectural layout accommodates both plants and people, providing a setting for education and dining.
The design includes two main structures: the greenhouse, which functions as both a cultivation area and a dining space, and a secondary building that supports kitchen and operational requirements. The project adopts a dual approach, emphasizing transparency in the greenhouse to showcase plant growth while incorporating more solid elements for service areas, thus balancing visibility with functionality.
Unique Design Approaches
Gróðurhús distinguishes itself through its focus on sustainable architectural practices and community integration. Key design elements include the extensive use of high-performance glass, allowing maximum natural light to facilitate plant growth while creating an inviting environment for diners. The structure captures geothermal heat, harnessing local resources to reduce energy consumption significantly. Passive ventilation and rainwater harvesting systems further enhance the building's sustainability profile, demonstrating a commitment to environmentally responsible design.
The layout is intentionally arranged to promote interaction and education. The greenhouse dining area offers a vibrant atmosphere where visitors can experience locally sourced meals amidst the growing plants, fostering a direct connection between food production and consumption. The multipurpose hall allows for diverse activities, ensuring the space serves various community functions, from workshops to social gatherings, enhancing the project’s role within the locality.
Architectural Details
The architectural design includes strategic zoning that separates public and private functions while allowing for an intuitive flow throughout the space. The greenhouse area, measuring 723 square meters, is where the majority of interaction occurs, supported by a well-equipped kitchen and spacious multipurpose hall of 111 square meters dedicated to community events.
The use of wood as a primary structural material infuses warmth into the design while simultaneously connecting the building to its natural surroundings. Additionally, innovative roof profiles are employed to maximize natural light and improve energy efficiency, thus minimizing material usage—a sustainable approach that aligns with modern architectural principles.
Visitors interested in a deeper understanding of Gróðurhús are encouraged to explore the architectural plans, sections, and designs available in the project presentation. These resources provide further insights into the architectural ideas and technical specifications that define this notable greenhouse project.






















































