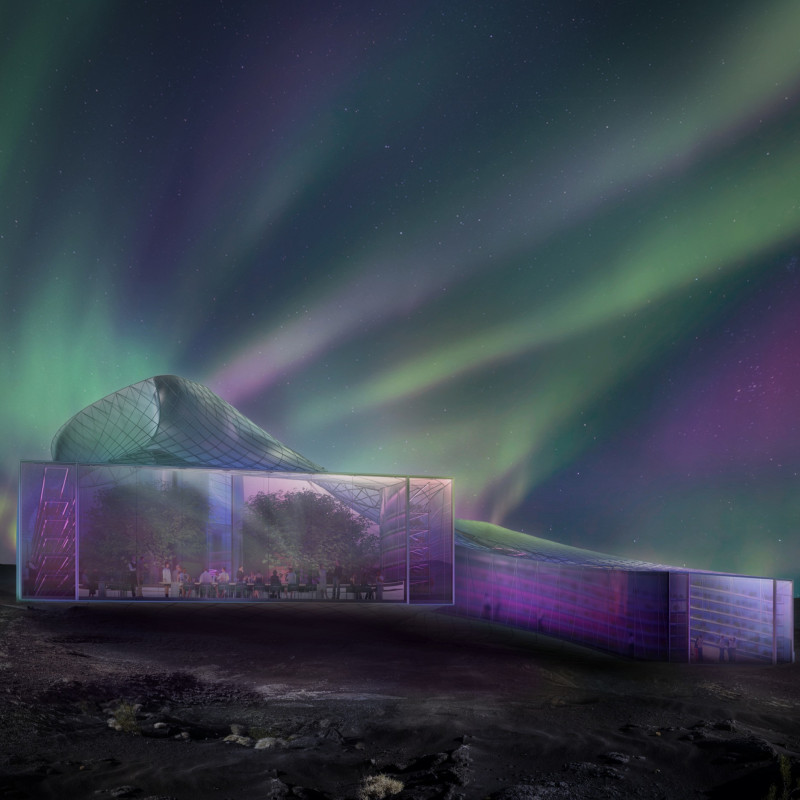5 key facts about this project
The "circUS: Iceland Greenhouse Restaurant" is an architectural project designed to create a functional dining experience seamlessly integrated with local food production. Located in Iceland, the project harnesses the unique geological characteristics of the region, including volcanic and geothermal resources. The design melds aesthetics and practicality while prioritizing sustainability, creating a structure that supports both ecological responsibility and community engagement.
Innovative Use of Materiality and Form
One of the project’s distinguishing features is its use of materials that promote sustainability and energy efficiency. The main structure combines an ETFE membrane and glass to maximize natural light while maintaining thermal performance. This combination reduces energy consumption by optimizing the greenhouse effect within the building. The steel framework provides structural support with minimal environmental impact. Concrete forms the foundation, ensuring stability while enabling the incorporation of green elements.
The building's design reflects organic forms, mimicking the surrounding landscape. This connection to the environment is evident in its undulating shape, which aids in thermal regulation and enhances visual interaction with nature. Large glass panels allow diners to engage with the outdoor environment while enjoying their meals, fostering an appreciation for the local ecosystem.
Integrated Community and Food Production Spaces
The project emphasizes community interaction through its spatial organization. It features distinct areas including a dining hall, multi-purpose event spaces, and integrated gardens. The dining hall serves as the focal point, enriched by the proximity to the greenhouse elements that provide fresh produce directly to the kitchen. This direct connection from production to consumption is a significant aspect of the restaurant’s concept.
The design also accommodates flexible usage of space, allowing for various community-oriented functions such as educational workshops and local markets. This adaptability enables the project to serve as a hub for sustainable practices, fostering awareness and collaboration among local residents.
Sustainable Practices and Performance
A critical aspect of the "circUS" project is its commitment to sustainability through the integration of geothermal heating systems and water-efficient practices. Utilizing local resources reduces the ecological footprint while providing a comfortable indoor environment year-round. The architectural choices reflect a comprehensive understanding of the climatic conditions, ensuring that the building maintains energy efficiency throughout its lifecycle.
In summary, the "circUS: Iceland Greenhouse Restaurant" stands out for its thoughtful integration of architectural design, materiality, and functional community spaces. The project not only addresses dining needs but also enhances local food production, education, and ecological awareness.
To gain deeper insights into the architectural plans, sections, and detailed design elements of this impactful project, we invite you to explore the project presentation further.























































