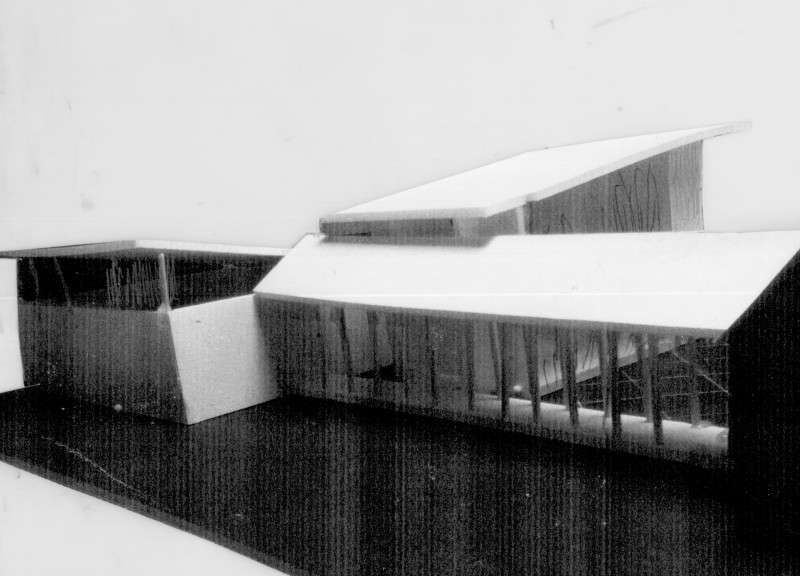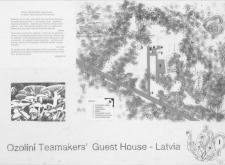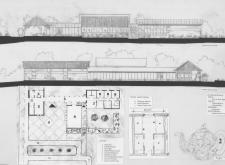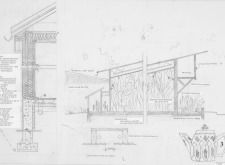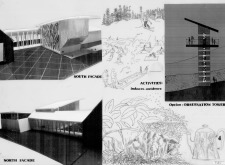5 key facts about this project
The Ozolini TEAMAKERS' Guest House is located in Latvia and is designed for eco-tourists seeking connection with nature. It emphasizes sustainability and a sense of community. The design concept focuses on creating strong, reliable structures that honor local customs while incorporating contemporary technology. The layout encourages interaction among visitors and highlights the natural beauty of the surrounding forest.
Architectural Concept
The design is based on multifunctional spaces that serve various purposes while respecting the environment. Key elements include a barn, sleeping quarters, and a Celebration Hall. These components are designed to support both individual activities and group gatherings. The phased construction approach integrates necessary facilities alongside natural settings, enhancing the experience of guests in this retreat.
Materials and Construction
Materials were chosen with care to ensure sustainability and durability. The roof is made of zinc or grey steel, providing strength and resistance to weather elements. The walls consist of a mix of coarse and smooth blocs, allowing for different textures while maintaining solid construction. Aluminum window frames contribute lightweight strength, enabling large openings that invite natural light. The upper siding features Latvian wood planks, reinforcing ties to local resources and culture.
Functional Spaces
The barn acts as a central area for gathering, sorting, and packaging local products, while also offering camping facilities for eco-tourists. This multifunctional space is important for creating interactions with the local ecosystem. The sleeping quarters include a gift shop that highlights regional artisans, allowing guests to connect with the community. A glazed pergola links the dormitory and barn and encourages visual engagement with the environment.
Design Details
The Celebration Hall is intended for group activities and supports social interaction among guests. This area can host a variety of events, enhancing the community aspect of the retreat. An emphasis on transparency and open spaces characterizes the design, bringing the natural surroundings into the interior. By blurring the lines between indoor and outdoor areas, the design promotes a comprehensive experience rooted in Latvia's rich natural landscape.


