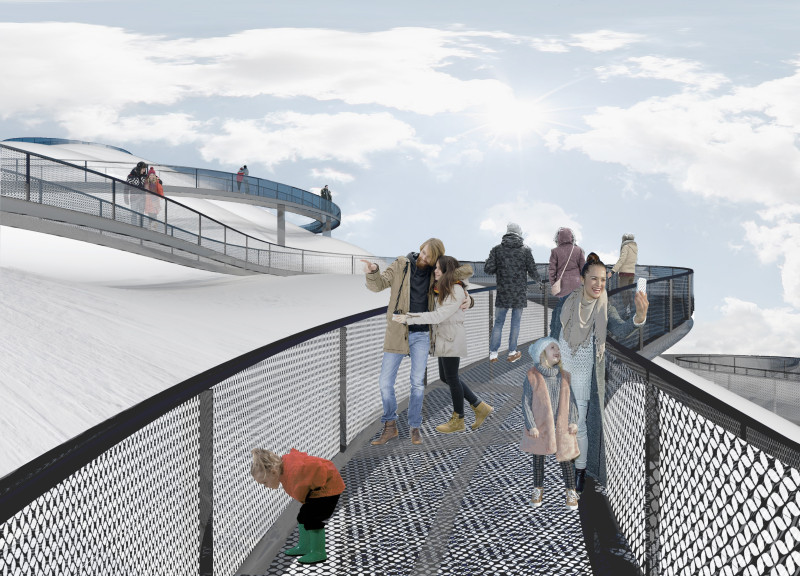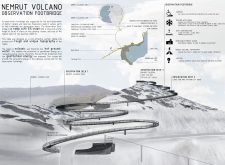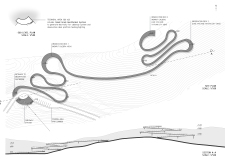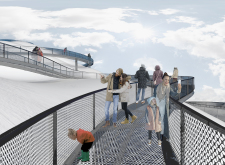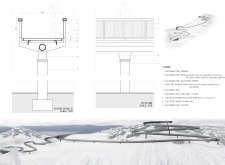5 key facts about this project
### Project Overview
The Nemrut Volcano Observation Footbridge is situated within the Nemrut Caldera in Eastern Turkey. Designed to enhance visitor engagement with the region’s unique volcanic landscape, the structure offers expansive views of Lake Van and the surrounding terrain. The architecture integrates effectively with the natural environment, reflecting a commitment to sustainable practices, including the use of geothermal energy.
### Spatial Strategy and Visitor Engagement
The design prioritizes accessibility and visitor interaction, featuring a 5% inclined ramp that leads to three strategically positioned observation decks. These platforms provide uninterrupted vistas of the caldera, facilitating an immersive experience that connects visitors to the geological and environmental characteristics of the area. The architectural language is defined by smooth, flowing lines that echo the region’s natural forms, minimizing visual disruption while fortifying the relationship between the structure and its landscape.
### Materiality and Sustainable Systems
Constructed primarily from galvanized steel, the footbridge is built to withstand the harsh climatic conditions typical of the area while maintaining aesthetic coherence with the environment. Key materials include a galvanized steel mesh walking surface designed for safety and visibility, complemented by a variety of structural components such as steel I-columns and welded column heads.
The project incorporates geothermal energy systems that leverage the volcanic activity beneath the surface, providing electricity for the footbridge and the nearby cableway system. Additional sustainable features include integrated lighting for safety during nighttime use and a heat-based snow management system, ensuring year-round access. This approach underscores a commitment to renewable energy and environmental stewardship.


