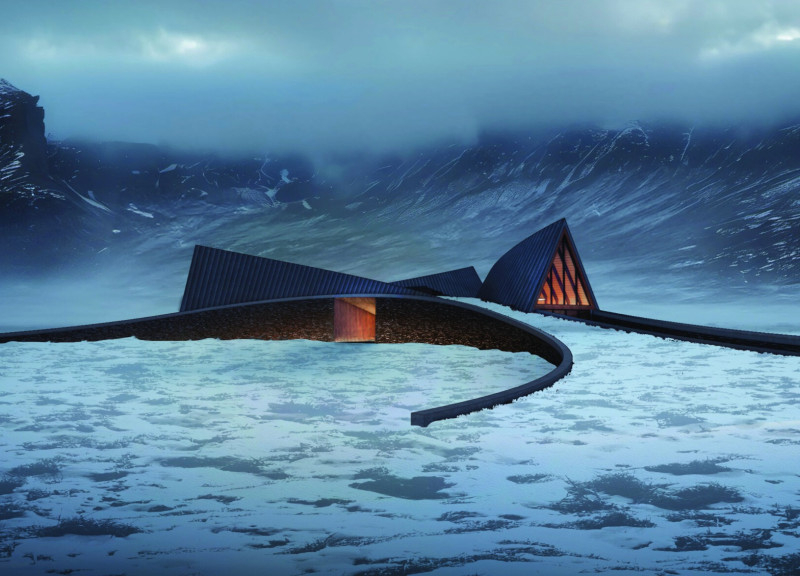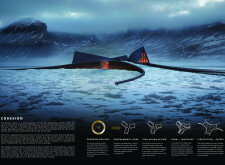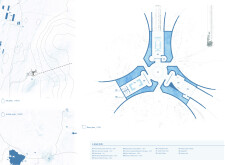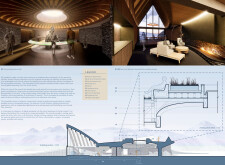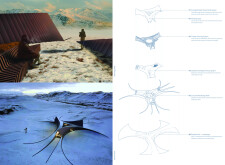5 key facts about this project
### Project Overview
Located in the Myvatn region of Iceland, the design strategically engages with the area's distinctive geothermal landscape, marked by volcanic formations. The primary intent is to create a functional structure that enhances visitor interaction with the natural environment, tailored for year-round use, particularly during the winter months. The architecture is developed to promote a profound connection between visitors and the geological features surrounding the site.
### Programmatic Distribution
The design incorporates three primary pods, each dedicated to specific visitor experiences. The central pod features an atrium that serves as an information hub, offering educational resources about the local flora, geology, and history through interactive displays. Adjacent to this are designated areas for rest and refreshment, allowing guests to enjoy local culinary offerings in a comfortable setting. The triangular layout of these pods ensures visibility and ease of access, facilitating movement and engagement with the outdoor environment.
### Material Selection and Sustainability
The material palette emphasizes locality and sustainability. Stacked natural stone forms the base and structural elements, creating visual continuity with the surrounding geology, while heavy and engineered timber accents add warmth to the interior spaces. Insulated metal panels provide a sleek roofing solution that meets thermal efficiency standards, and reinforced concrete retaining walls offer structural stability while enabling the design to blend naturally into the landscape. Geothermal systems are integrated to optimize energy efficiency, reflecting a commitment to environmental sustainability. This careful selection of materials not only enhances the aesthetic quality of the structure but also supports its functionality and longevity in a challenging climate.


