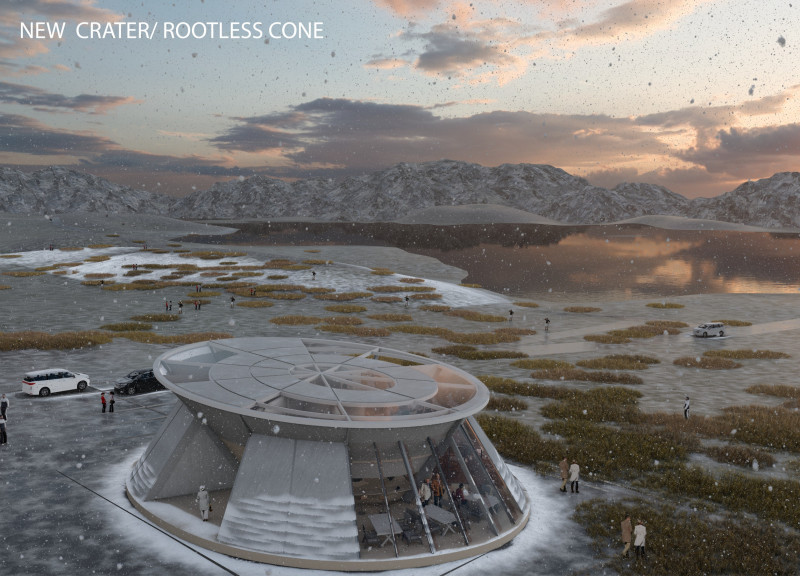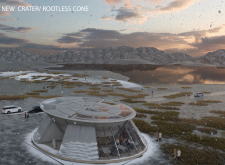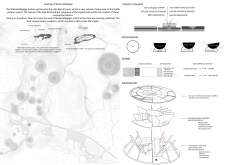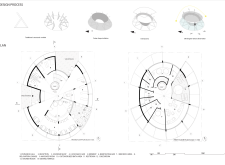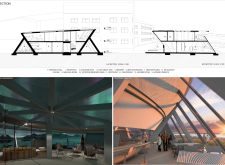5 key facts about this project
### Overview
Located in the volcanic Skútustaðagígar area near Lake Mývatn, Iceland, this architectural design responds to the unique geological context shaped by past volcanic activity. The intent of the project is to facilitate nature observation and promote geological appreciation, integrating innovative design with environmental sensitivity to enhance visitor engagement with the extraordinary landscape.
### Geological Integration and User Experience
The design is inspired by volcanic forms, embodying a "rootless cone" that reflects the region's topography and geologic history. A circular footprint allows for panoramic views, enhancing the visual connection between occupants and the environment. Key functional areas, including a brewing facility and nature observation zones, are strategically organized to optimize sightlines and interactions with the surrounding landscape. The layout distinguishes between private and communal spaces, providing a range of experiences from secluded viewing areas to shared observation decks.
### Materiality and Sustainability
The architectural approach employs robust materials suited to the harsh Icelandic climate. Reinforced concrete ensures structural durability, while extensive glass panels create transparent facades that invite natural light and connect indoor environments with the exterior. Timber elements contribute warmth, enhancing user experience through tactile variety. The project capitalizes on geothermal energy for heating, further underscoring its commitment to sustainability. High-performance insulation materials support temperature regulation, fostering a comfortable atmosphere for both visitors and staff.


